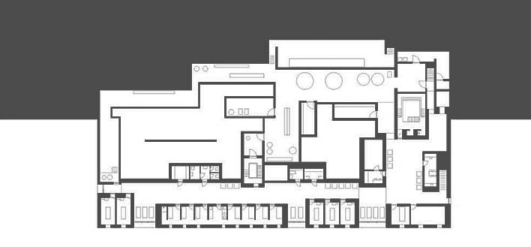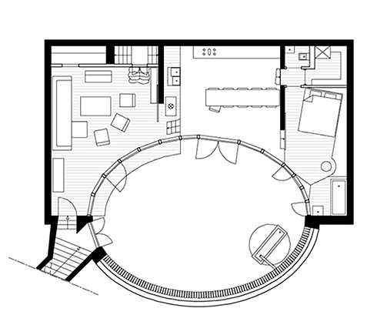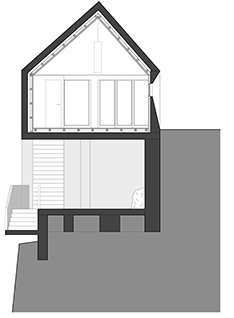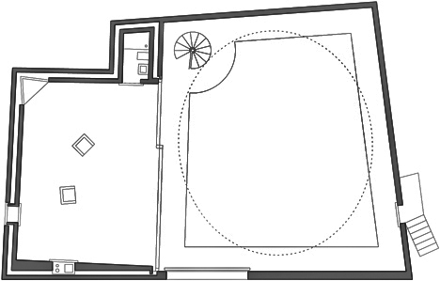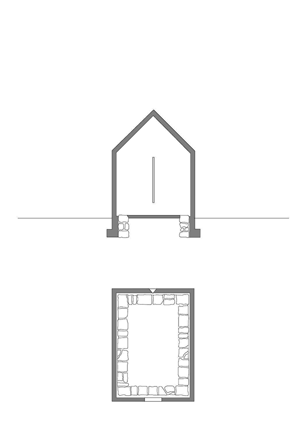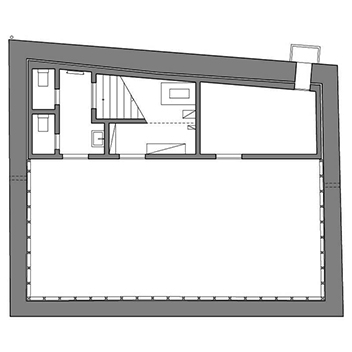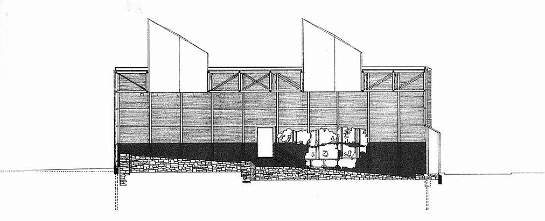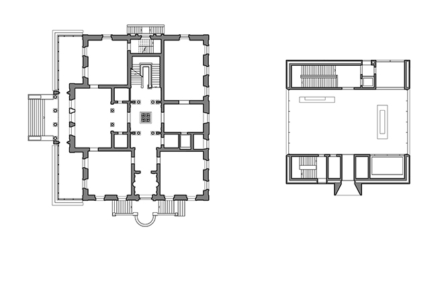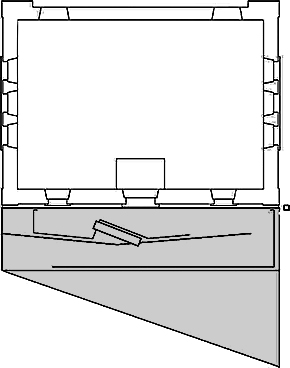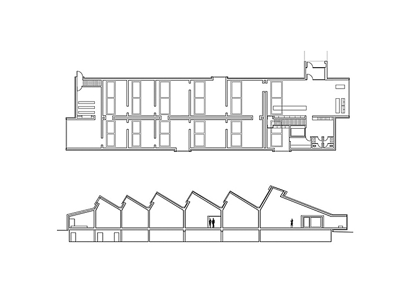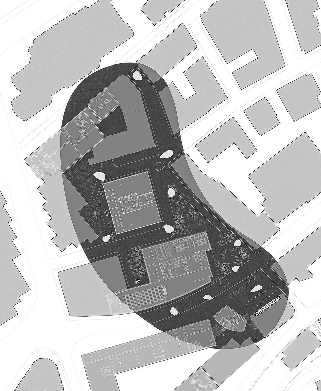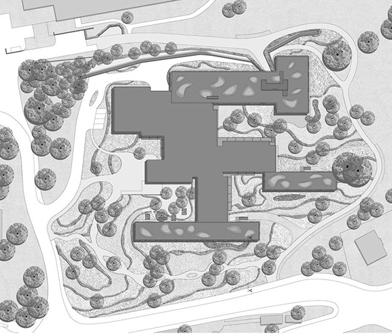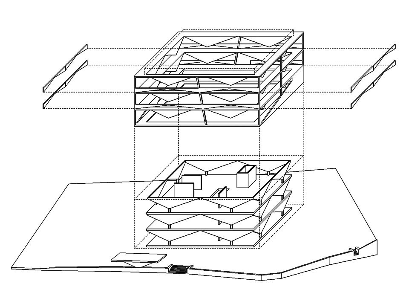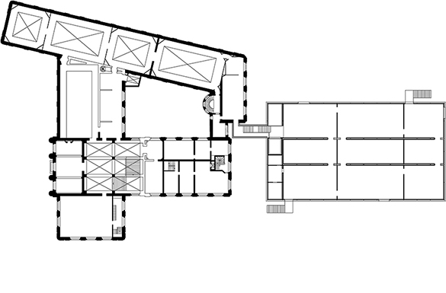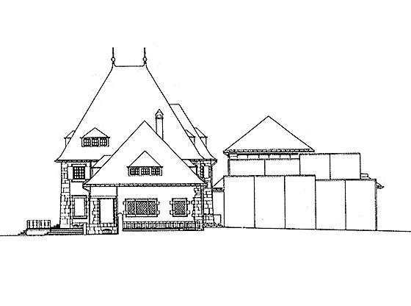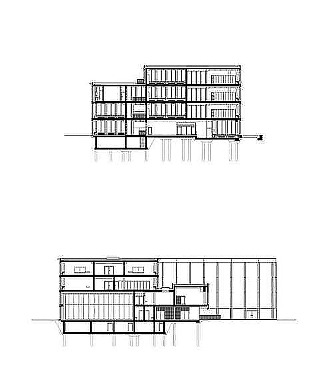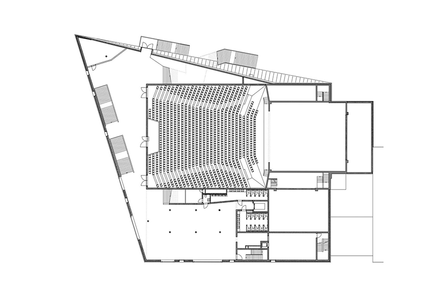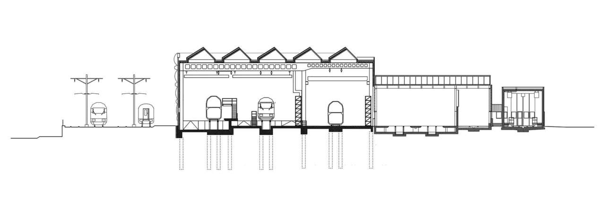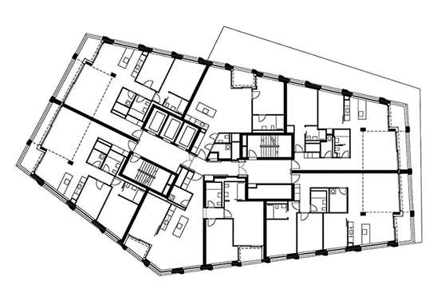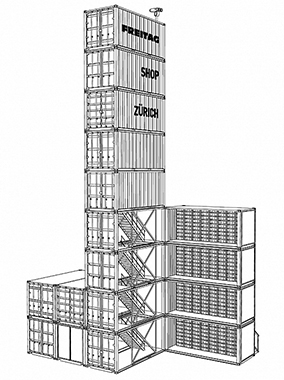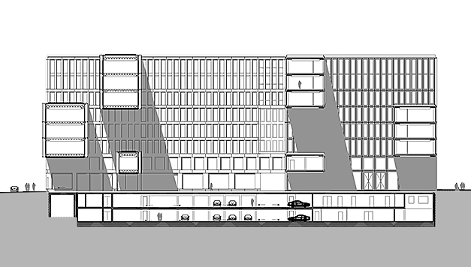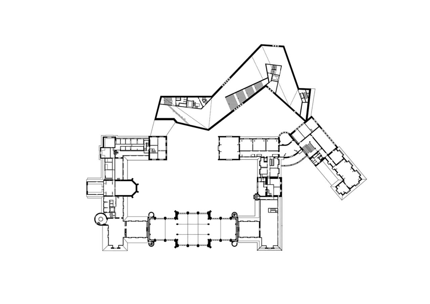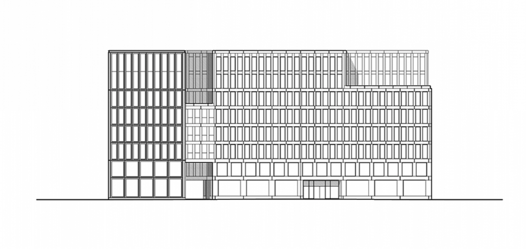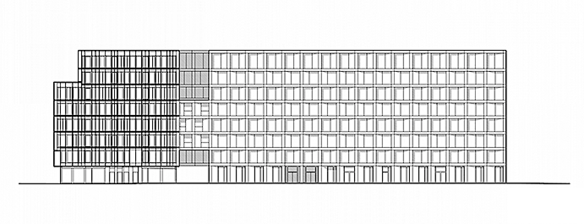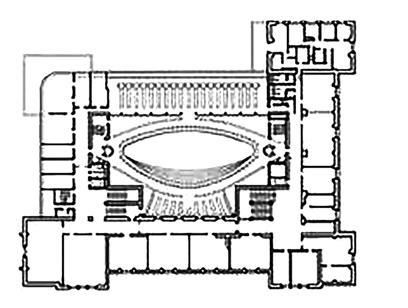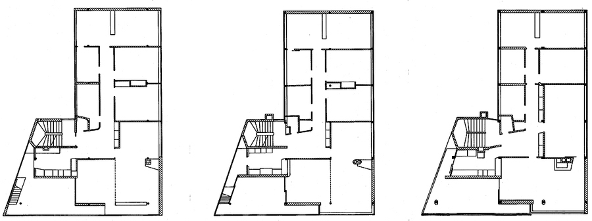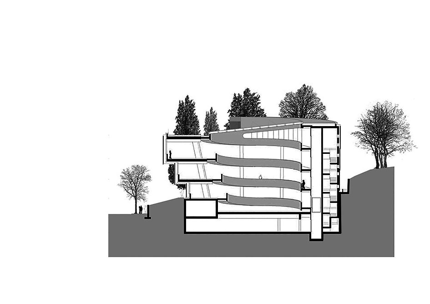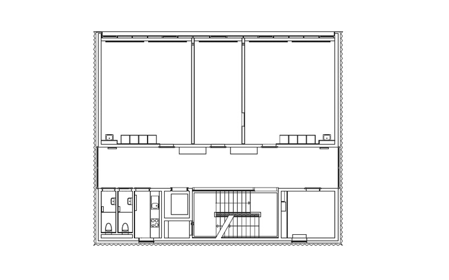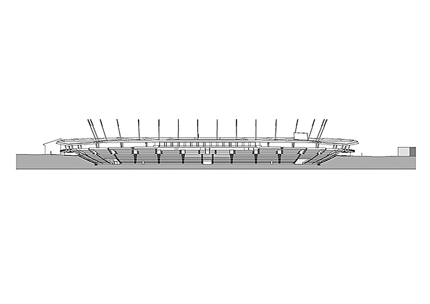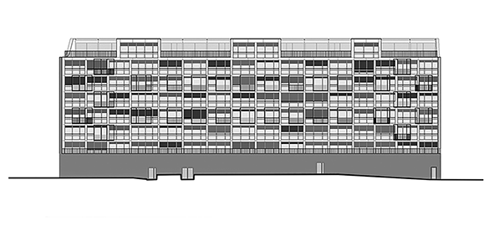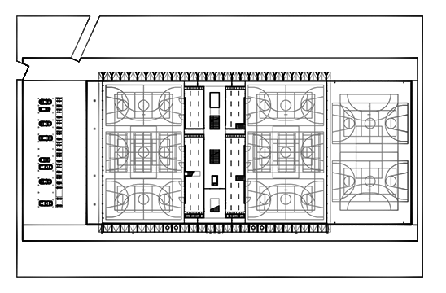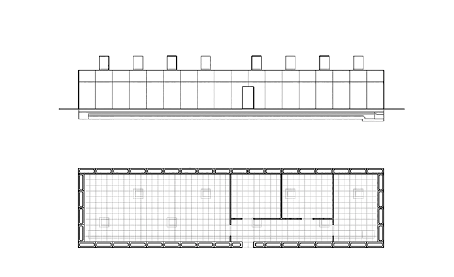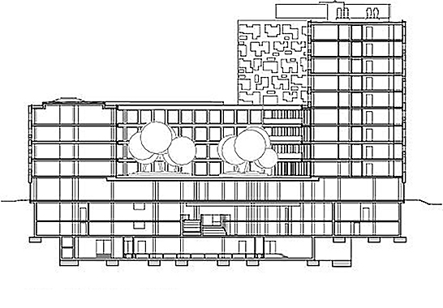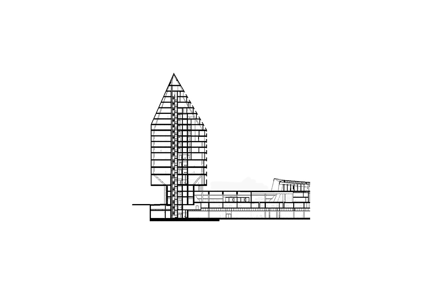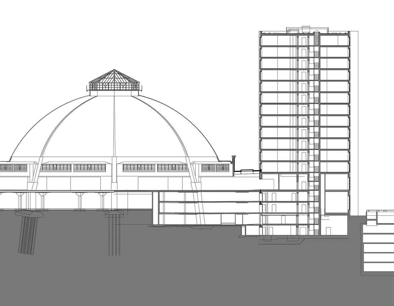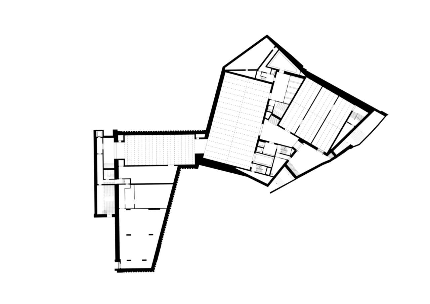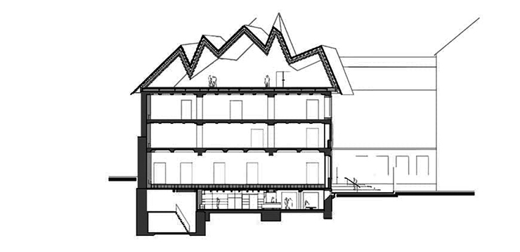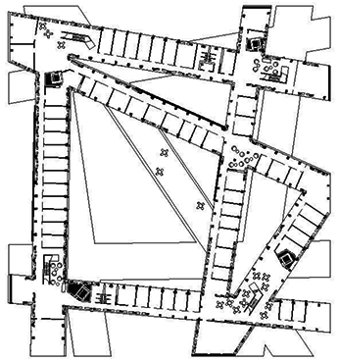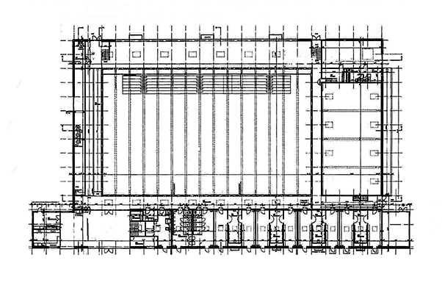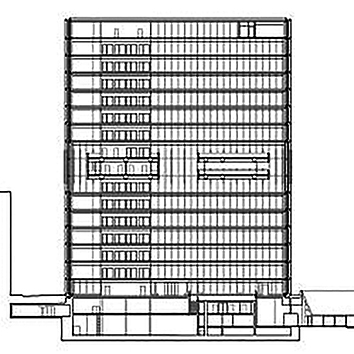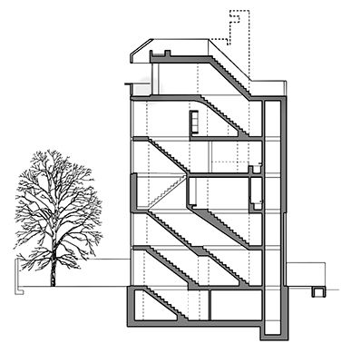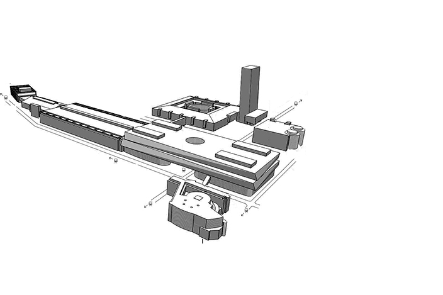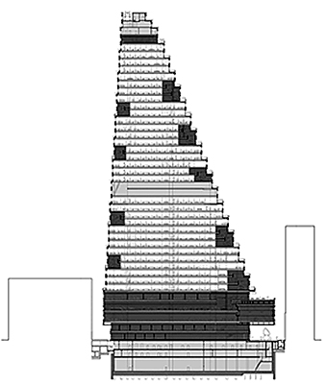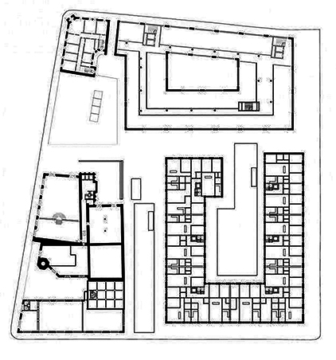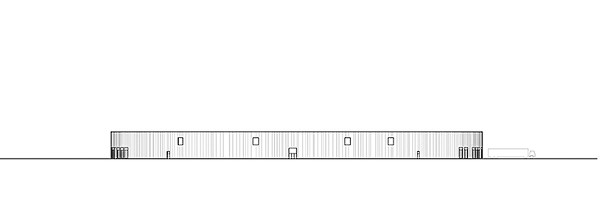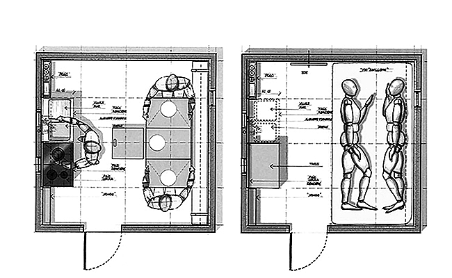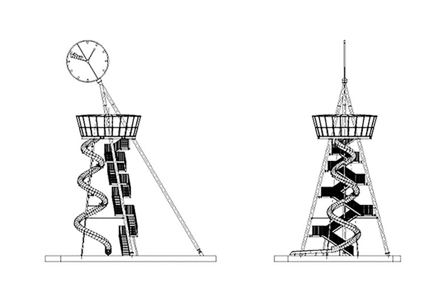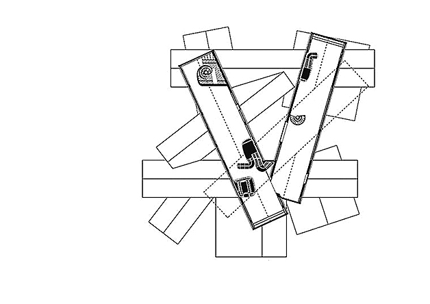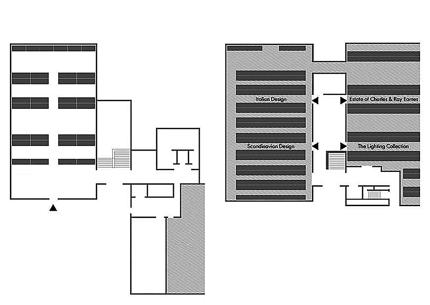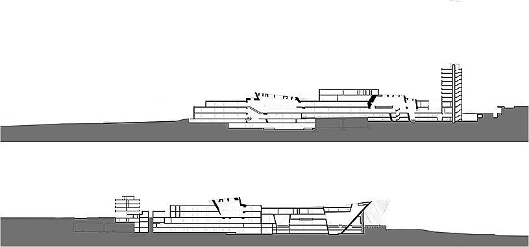-
Therme Vals
tipology: health
architect: Peter Zumthor
realization: 1996
Vals, Svizzera
tipology: health
| architect: Peter Zumthor
| realization: 1996
-
Villa Vals
tipology: residential
architect: Esch Sintzel
realization: 2012
St. Luzistrasse, Chur, Svizzera
tipology: residential
| architect: Esch Sintzel
| realization: 2012
-
Visitors centre
tipology: public
architect: Iseppi Kurath
realization: 2014
Viamala, Thusis, Svizzera
tipology: public
| architect: Iseppi Kurath
| realization: 2014
-
House for a Musician
tipology: residential
architect: Valerio Olgiati
realization: 2007
Fravgia, Scharans, Svizzera
tipology: residential
| architect: Valerio Olgiati
| realization: 2007
-
Oberrealta Chapel
tipology: church
architect: Christian Kerez
realization: 1993
Oberrealta, Cazis, Svizzera
tipology: church
| architect: Christian Kerez
| realization: 1993
-
Yellow house
tipology: residential
architect: Valerio Olgiati
realization: 1999
Flims, Svizzera
tipology: residential
| architect: Valerio Olgiati
| realization: 1999
-
Shelters for roman archaeolocial site
tipology: museum
architect: Peter Zumthor
realization: 1986
Seilerbahnweg, Coira, Svizzera
tipology: museum
| architect: Peter Zumthor
| realization: 1986
-
Graubunden Museum of fine arts
tipology: museum
architect: Barozzi Veiga Studio
realization: 2016
Bahnhofstrasse, Curych, Svizzera
tipology: museum
| architect: Barozzi Veiga Studio
| realization: 2016
-
Entrance of the Graubünden parliament
tipology: public
architect: Valerio Olgiati
realization: 2012
Masanserstrasse, Coira, Svizzera
tipology: public
| architect: Valerio Olgiati
| realization: 2012
-
Plantahof Auditorium
tipology: theatre
architect: Valerio Olgiati
realization: 2008
Plantahof, Landquart, Svizzera
tipology: theatre
| architect: Valerio Olgiati
| realization: 2008
-
Kunstmuseum Liner
tipology: museum
architect: Gigon Guyer Architekten
realization: 1998
Appenzell, Svizzera
tipology: museum
| architect: Gigon Guyer Architekten
| realization: 1998
-
Stadtlounge
tipology: public
architect: Pipilotti Rist, Carlos Martinez
realization: 2005
Gartenstrasse, Saint-Gall, Svizzera
tipology: public
| architect: Pipilotti Rist, Carlos Martinez
| realization: 2005
-
Helvetia Headquarters
architect: Herzog & de Meuron
realization: 2004
Dufourstrasse, San Gallo, Svizzera
| architect: Herzog & de Meuron
| realization: 2004
-
New School in Thal
tipology: education
architect: Angela Deuber
realization: 2009
Stegstrasse, Svizzera
tipology: education
| architect: Angela Deuber
| realization: 2009
-
Kunstmuseum winterthur extension
tipology: museum
architect: Gigon Guyer Architekten
realization: 1995
Museumstrasse, Winterthur, Svizzera
tipology: museum
| architect: Gigon Guyer Architekten
| realization: 1995
-
Oskar reinhart collection am römerholz
tipology: museum
architect: Gigon Guyer Architekten
realization: 1998
Haldenstrasse, Winterthur, Svizzera
tipology: museum
| architect: Gigon Guyer Architekten
| realization: 1998
-
Front building of chliriethalle
tipology: mixed use
architect: Frei+Saarinen Architekten
realization: 2013
Chlirietstrasse, Oberglatt, Svizzera
tipology: mixed use
| architect: Frei+Saarinen Architekten
| realization: 2013
-
Im birch school
tipology: education
architect: Peter Märkli
realization: 2004
Margrit-Rainer-Strasse, Zurigo, Svizzera
tipology: education
| architect: Peter Märkli
| realization: 2004
-
MFO-Park
tipology: public
architect: Burckhardt+Partner AG
realization: 2002
Sophie-Taeuber-Strasse, Zurigo, Svizzera
tipology: public
| architect: Burckhardt+Partner AG
| realization: 2002
-
Teater 11
tipology: mixed use
architect: Em2n
realization: 2006
Thurgauerstrasse, Zürich, Svizzera
tipology: mixed use
| architect: Em2n
| realization: 2006
-
Business center Andreaspark
tipology: office
architect: Steiner AG
realization: 2011
Hagenholzstrasse, Zurigo, Svizzera
tipology: office
| architect: Steiner AG
| realization: 2011
-
Branco Weiss information science laboratory
tipology: mixed use
architect: baumschlager & eberle
realization: 2008
Wolfgang-Pauli-Strasse, Zurigo, Svizzera
tipology: mixed use
| architect: baumschlager & eberle
| realization: 2008
-
Extension Herdern railway service facility
tipology: mixed use
architect: Em2n
realization: 2013
Industriequartier, Zurigo, Svizzera
tipology: mixed use
| architect: Em2n
| realization: 2013
-
Zölly residential tower
tipology: residential
architect: Meili & Peter Architects
realization: 2014
Pfingstweidstrasse, Zurigo, Svizzera
tipology: residential
| architect: Meili & Peter Architects
| realization: 2014
-
Freitag flagship store
tipology: commercial
architect: spillman.schsle architekten
realization: 2006
Geroldstrasse, Zurigo, Svizzera
tipology: commercial
| architect: spillman.schsle architekten
| realization: 2006
-
Limmatplatz Tramway Station
tipology: public
architect: Baumann Roserens Architekten
realization: 2007
Limmatplatz, Zurigo, Svizzera
tipology: public
| architect: Baumann Roserens Architekten
| realization: 2007
-
Europaalle 21
tipology: office
architect: Max Dudler
realization: 2013
Europaallee, Zürich, Svizzera
tipology: office
| architect: Max Dudler
| realization: 2013
-
Extension to the Swiss National Museum
tipology: museum
architect: Christ & Gantenbein
realization: 2016
Museumstrasse, Zurigo, Svizzera
tipology: museum
| architect: Christ & Gantenbein
| realization: 2016
-
Eusgasse house
tipology: office
architect: Max Dudler
realization: 2013
Eisgasse, Zurigo, Svizzera
tipology: office
| architect: Max Dudler
| realization: 2013
-
Freisch tzgasse house
tipology: office
architect: David Chipperfield Architects
realization: 2013
Freischützgasse, Zürich, Svizzera
tipology: office
| architect: David Chipperfield Architects
| realization: 2013
-
Library of the institute of law
tipology: mixed use
architect: Santiago Calatrava
realization: 2004
Rämistrasse, Zurigo, Svizzera
tipology: mixed use
| architect: Santiago Calatrava
| realization: 2004
-
Doldertal Apartment House
tipology: residential
architect: Marcel Breuer, Alfred Roth, Emil Roth
realization: 1936
Doldertal, Zurigo, Svizzera
tipology: residential
| architect: Marcel Breuer, Alfred Roth, Emil Roth
| realization: 1936
-
Hohenbuhlstrasse
tipology: residential
architect: AGPS
realization: 2004
Hohenbühlstrasse, Zurigo, Svizzera
tipology: residential
| architect: AGPS
| realization: 2004
-
CoCoon
tipology: office
architect: Evolution design
realization: 2007
Seefeldstrasse, Zurigo, Svizzera
tipology: office
| architect: Evolution design
| realization: 2007
-
Heidi Weber Museum
tipology: museum
architect: Le Corbusier
realization: 1967
Höschgasse, Zurigo, Svizzera
tipology: museum
| architect: Le Corbusier
| realization: 1967
-
Centre for Hearing and Language
tipology: education
architect: E2a architects Zurich
realization: 2009
Frohalpstrasse, Zurigo, Svizzera
tipology: education
| architect: E2a architects Zurich
| realization: 2009
-
Stadion Letzigrund
tipology: sport
architect: Frei&Ehrensperger
realization: 2007
Badenerstrasse, Zurigo, Svizzera
tipology: sport
| architect: Frei&Ehrensperger
| realization: 2007
-
Kiss Apartment
tipology: residential
architect: Evolution Design
realization: 2012
Badenerstrasse, Zurigo, Svizzera
tipology: residential
| architect: Evolution Design
| realization: 2012
-
Residential Building Zug Schleife
tipology: residential
architect: Valerio Olgiati
realization: 2012
Zug, Svizzera
tipology: residential
| architect: Valerio Olgiati
| realization: 2012
-
Sportentrum Mülimatt windisch
tipology: education
architect: Studio Vacchini
realization: 2010
Gaswerkstrasse, Windisch, Svizzera
tipology: education
| architect: Studio Vacchini
| realization: 2010
-
SBB Switching Stations
tipology: infrastructure
architect: Morger & Degelo
realization: 2014
Pratteln, Svizzera
tipology: infrastructure
| architect: Morger & Degelo
| realization: 2014
-
Südpark
tipology: mixed use
architect: Herzog & de Meuron
realization: 2012
Güterstrasse, Basilea, Svizzera
tipology: mixed use
| architect: Herzog & de Meuron
| realization: 2012
-
St. Jakob Turm
tipology: mixed use
architect: Herzog & de Meuron
realization: 2008
Birsstrasse, Basilea, Svizzera
tipology: mixed use
| architect: Herzog & de Meuron
| realization: 2008
-
Markthalle basel
tipology: residential
architect: Diener & Diener
realization: 2012
Steinentorstrasse, Basilea, Svizzera
tipology: residential
| architect: Diener & Diener
| realization: 2012
-
Kunstmuseum Basel
tipology: art gallery
architect: Christ & Gantenbein
realization: 2016
St. Alban-Graben, Basilea, Svizzera
tipology: art gallery
| architect: Christ & Gantenbein
| realization: 2016
-
Museum der Kulturen
tipology: museum
architect: Herzog & de Meuron
realization: 2011
Münsterplatz, Basilea, Svizzera
tipology: museum
| architect: Herzog & de Meuron
| realization: 2011
-
Actelion Business Centre
tipology: office
architect: Herzog & de Meuron
realization: 2010
Hegenheimerstrasse, Allschwil, Svizzera
tipology: office
| architect: Herzog & de Meuron
| realization: 2010
-
Sportzentrum Pfaffenholz
tipology: office
architect: Herzog & de Meuron
realization: 1993
Rue Saint-Exupéry, Saint-Louis, Francia
tipology: office
| architect: Herzog & de Meuron
| realization: 1993
-
Novatyis Asklepios 8
tipology: office
architect: Herzog & de Meuron
realization: 2016
Voltastrasse, Basel, Svizzera
tipology: office
| architect: Herzog & de Meuron
| realization: 2016
-
Wohnhaus Bläsiring
tipology: residential
architect: Buchner Bründlers
realization: 2012
Bläsiring, Basilea, Svizzera
tipology: residential
| architect: Buchner Bründlers
| realization: 2012
-
Messe Basel
tipology: public
architect: Herzog & de Meuron
realization: 2013
Messeplatz, Basilea, Svizzera
tipology: public
| architect: Herzog & de Meuron
| realization: 2013
-
General Trade School
tipology: education
architect: Hermann Baur
realization: 1961
Vogelsanggasse, Altdorf, Svizzera
tipology: education
| architect: Hermann Baur
| realization: 1961
-
Roche Pharma Research building
tipology: office
architect: Herzog & de Meuron
realization: 2010
Grenzacherstrasse, Basilea, Svizzera
tipology: office
| architect: Herzog & de Meuron
| realization: 2010
-
Roche Building 1
tipology: office
architect: Herzog & de Meuron
realization: 2015
Grenzacherstrasse, Basilea, Svizzera
tipology: office
| architect: Herzog & de Meuron
| realization: 2015
-
Warteck Stairway
tipology: public
architect: Baubüro in situ
realization: 2014
Burgweg, Basilea, Svizzera
tipology: public
| architect: Baubüro in situ
| realization: 2014
-
Factory Building
tipology: office
architect: SANAA
realization: 2012
Charles-Eames-Straße, Weil am Rhein, Germania
tipology: office
| architect: SANAA
| realization: 2012
-
Diogene
tipology: residential
architect: Renzo Piano
realization: 2013
Charles-Eames-Straße, Weil am Rhein, Germania
tipology: residential
| architect: Renzo Piano
| realization: 2013
-
Vitra Slide Tower
tipology: public
architect: Carsten Höller
realization: 2014
Charles-Eames-Straße, Weil am Rhein, Germania
tipology: public
| architect: Carsten Höller
| realization: 2014
-
BlockHouse
tipology: public
architect: Thomas Schütte
realization: 2018
Charles-Eames-Straße, Weil am Rhein, Germania
tipology: public
| architect: Thomas Schütte
| realization: 2018
-
Vitrahouse
tipology: office
architect: Herzog & de Meuron
realization: 2009
Charles-Eames-Straße, Weil am Rhein, Germania
tipology: office
| architect: Herzog & de Meuron
| realization: 2009
-
Vitra Schaudepot
tipology: mixed use
architect: Herzog & de Meuron
realization: 2016
Charles-Eames-Straße, Weil am Rhein, Germania
tipology: mixed use
| architect: Herzog & de Meuron
| realization: 2016
-
Westside Bruennen
tipology: mixed use
architect: Daniel Libeskind
realization: 2008
Riedbachstrasse, Berna, Svizzera
tipology: mixed use
| architect: Daniel Libeskind
| realization: 2008
-
Zentrum Paul Klee
tipology: museum
architect: Renzo Piano
realization: 2005
Monument im Fruchtland, Berna, Svizzera
tipology: museum
| architect: Renzo Piano
| realization: 2005



