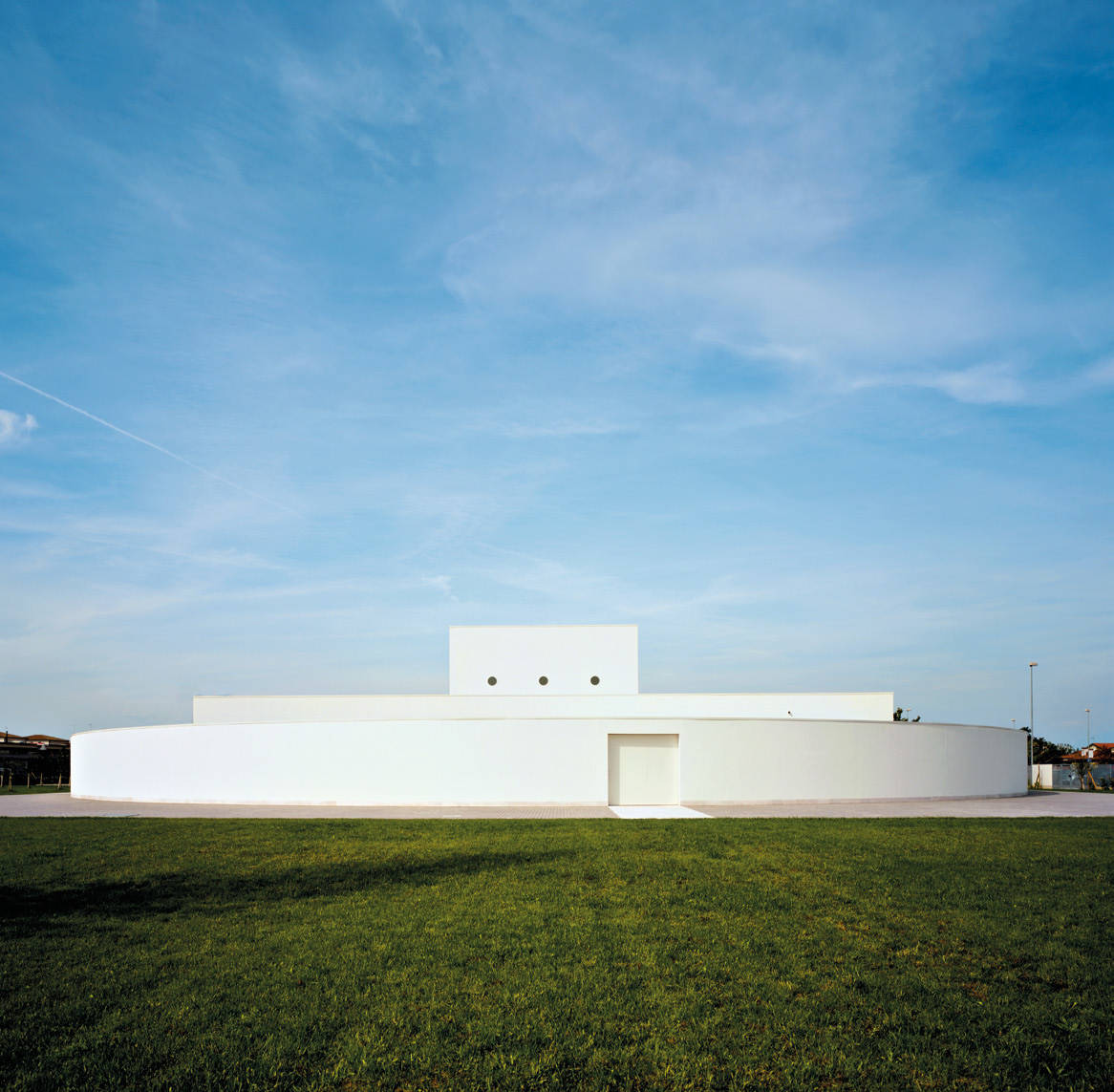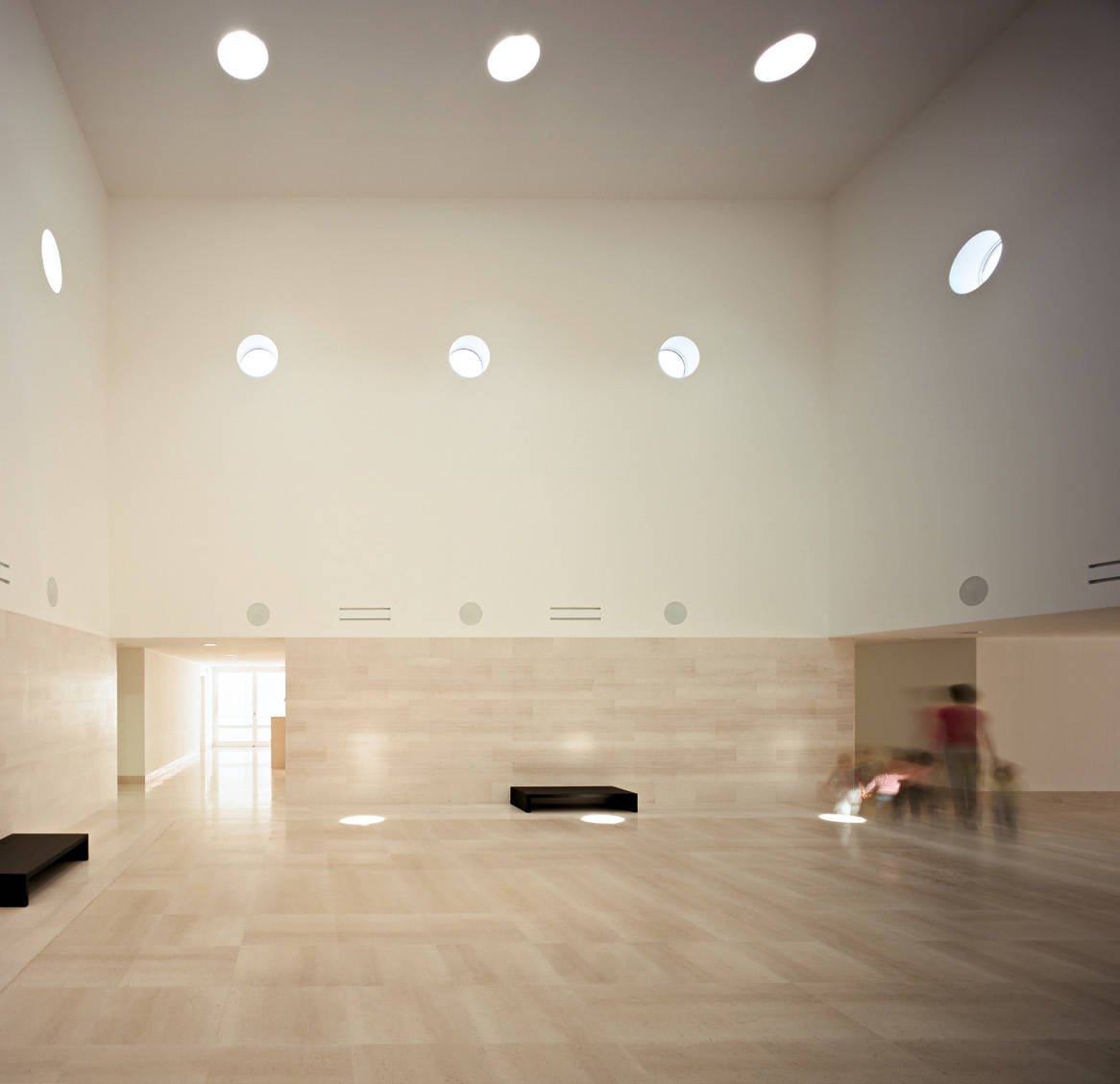Una scatola aperta sul cielo
Abbiamo costruito una scatola quadrata composta da 9 quadrati più piccoli. Il quadrato centrale emerge per prendere luce dall’altezza del vestibolo. Le classi sono sistemate nei quadrati intorno.

Questa struttura è inscritta in un più largo recinto circolare costituito da un doppio muro curvo. Aperti verso il cielo, si formano quattro cortili, che suggeriscono i quattro elementi: aria, terra, fuoco e acqua. Lo spazio tra i muri perimetrali funziona come luogo “segreto” per i bambini.

Gli spazi dei cortili, tesi tra le pareti curve e quelle rettilinee, sono particolarmente interessanti. L’area centrale, la più alta e con luce zenitale, richiama un hammam nel modo in cui raccoglie la luce naturale attraverso i nove fori sul soffitto e i tre ulteriori su ciascuna delle quattro facciate. I bambini sono entrati perfettamente in sintonia con l’edificio, ed è anche stato pubblicato un libro sulle loro impressioni. Lì dentro sono felici.
He was born in Valladolid, where his grandfather was an architect, but from the age of two, he lived in CADIZ where he saw the LIGHT. There, his father, who is about to celebrate his 100th birthday, was a surgeon. From him, he inherited the spirit of analysis and from his mother the determination to be an architect. He lives in Madrid, where he went to study Architecture. He wrote his Doctoral Thesis with Javier Carvajal and entered as a professor in the Madrid School of Architecture, the ETSAM, where he has been a tenured Professor for more than 20 years. His works have been widely recognized. From the homes Casa Turégano and Casa de Blas, both in Madrid, to Casa Gaspar, Casa Asencio and Casa Guerrero in Cádiz. Or the Centro BIT in Inca-Mallorca or the Caja de Granada savings bank and MA, the Museum of Andalusian Memory, both in Granada. He has shown his work in Crown Hall by Mies at Chicago’s IIT and at the Paladio Basilica in Vicenza. And at the Saint Irene Church in Istanbul. And in 2009 the prestigious MA Gallery of Toto in Tokyo is preparing an anthological exhibition of his work. And in many other places. He says it’s because he’s always surrounded by generous people.
architect: Alberto Campo Baeza
collaborator: Jesús Donaire
property: Benetton Group spa
location: Ponzano Veneto, Treviso
project: 2006
construction: 2007
property coordinator: Michele Zanella
supervision of construction: Alberto Campo Baeza, Jesús Donaire, Massimo Benetton
structure: Andrea Rigato
surface: 1868 sqm
property developer: CEV spa, Eurogroup spa, Angelo Saran & C. snc, La Quercia, ISAFF srl
photo by Hisao Suzuki, Marco Zanta













