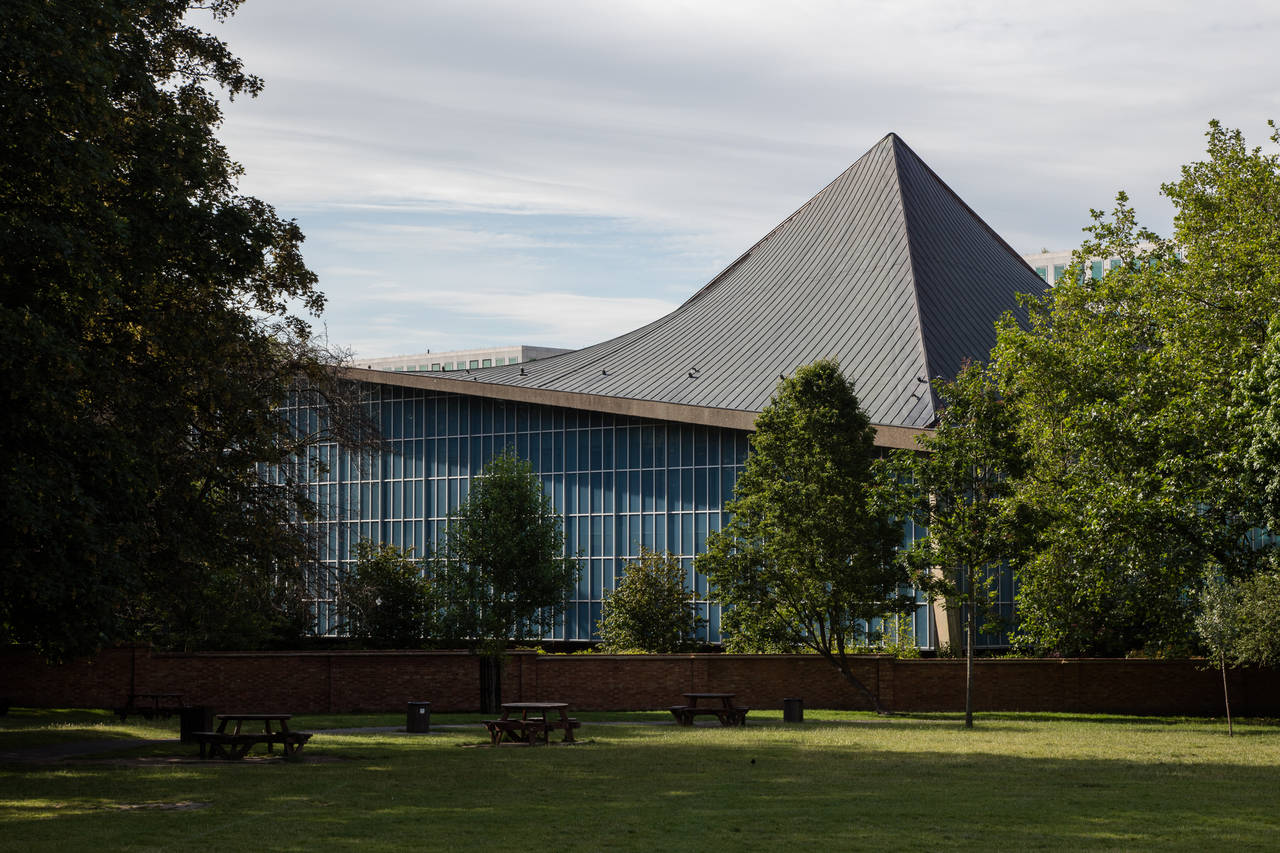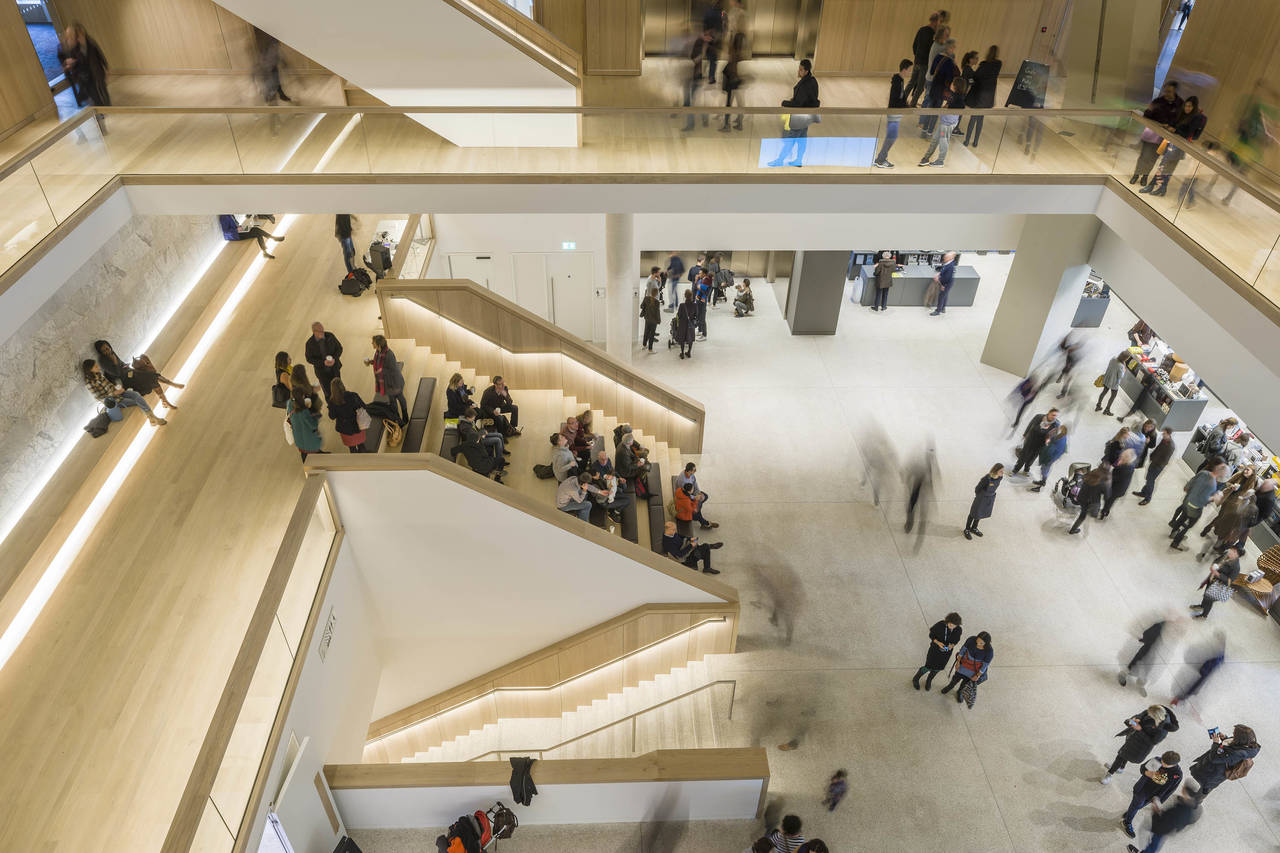architect: John Pawson
location: London, UK
year: 2016
On 24 November 2016, the Design Museum opens in its new home on Kensington High Street, west London. Housed in a landmark grade II* listed modernist building from the 1960s that has been sensitively retuned by John Pawson, the project is the culmination of a five-year construction process. The museum has now tripled to 10,000 sqm from its previous premise in Shad Thames, south-east London. Following an investment of £83m, the structure has been transformed for its future role as the world’s leading institution dedicated to contemporary design and architecture.

OMA, Allies and Morrison and Arup have restored the building’s spectacular concrete roof and distinctive facade. Remodeling the interior, John Pawson has created a series of calm, atmospheric spaces ordered around an oak-lined atrium, incorporating key elements from the original structure. The project has seen some of the world’s leading designers, manufacturers and 2 patrons come together to create a new global hub for contemporary design.

Founded by Sir Terence Conran, the Design Museum opened in 1989 in a former banana ripening warehouse on Shad Thames, following its successful original incarnation opening in 1983 as the Boilerhouse Project, in the basement of the V&A. Remaining at Shad Thames until 30 June 2016, the Design Museum mounted a host of critically acclaimed exhibitions, including shows dedicated to the work of Lord Richard Rogers, Thomas Heatherwick, Dame Zaha Hadid, Dieter Rams, Ettore Sottsass, Sir Paul Smith, Christian Louboutin and Sir Kenneth Grange. Starting on site in 2012, the Design Museum is the first major public work of John Pawson - a designer famed for his ability to create simple yet sensuously rich spaces and for his refined use of materials. The complex renovation of the museum saw OMA led by Reinier de Graaf, Allies and Morrison, Arup and John Pawson work together to bring this landmark of post-war British architecture back into use. Using radical engineering techniques, the original concrete floors were removed – a process that entailed propping the roof on a temporary steel structure 20 metres above the ground. The original façade has been replaced with a double glazed skin, significantly improving insulation standards and allowing daylight into the interior. The new exterior has been meticulously detailed to resemble the original blue skin of the building, with matching mullions and a fritted pattern of printed dots. A new public plaza complete with fountains has been installed at the entrance to the museum, within a landscape designed by West 8.

Inside the museum, visitors find themselves in a central atrium with striking views up to the iconic hyperbolic paraboloid roof. The stunning concrete roof spans the length of the building, rising on the two opposing corners to create a manta ray-like structure above. Galleries, learning spaces, café, events space and a shop are arranged like an opencast mine around the main atrium, allowing visitors to navigate the space with ease and to discover everything the building has to offer by simply walking up its oak staircases. The building has two generously proportioned temporary galleries, one on the ground floor, the other on the museum’s lower level. Both featuring double-height spaces and textured concrete columns, these galleries will display up to seven temporary exhibitions per year, priced between £10 and £18. The double-height basement also features a dedicated museum collection store with a glass window, allowing visitors a behind-the-scenes glimpse of pieces not on display. The 200-seat Bakala Auditorium completes the basement and allows the museum to expand its public programme and evening talks.
Design Museum design team: John Pawson, Arup, ChapmanBDSP, Turner & Townsend, Gardiner & Theobald LLP, Tricon Limited
signage: Cartlidge Levene
restaurant: Universal Design Studio, Prescott & Conran
permanent installation: Studio Myerscough
developer: Chelsfield Developments Ltd in collaboration with the Ilchester Estates
developer's design team: OMA, Allies and Morrison, West 8, Arup and AECOM
contractor: MACE
exhibition installation: Elmwood
flooring and oak panels: Dinesen
retail: Vitra
bars: Benchmark
furniture: Vitra
lighting: Concord












