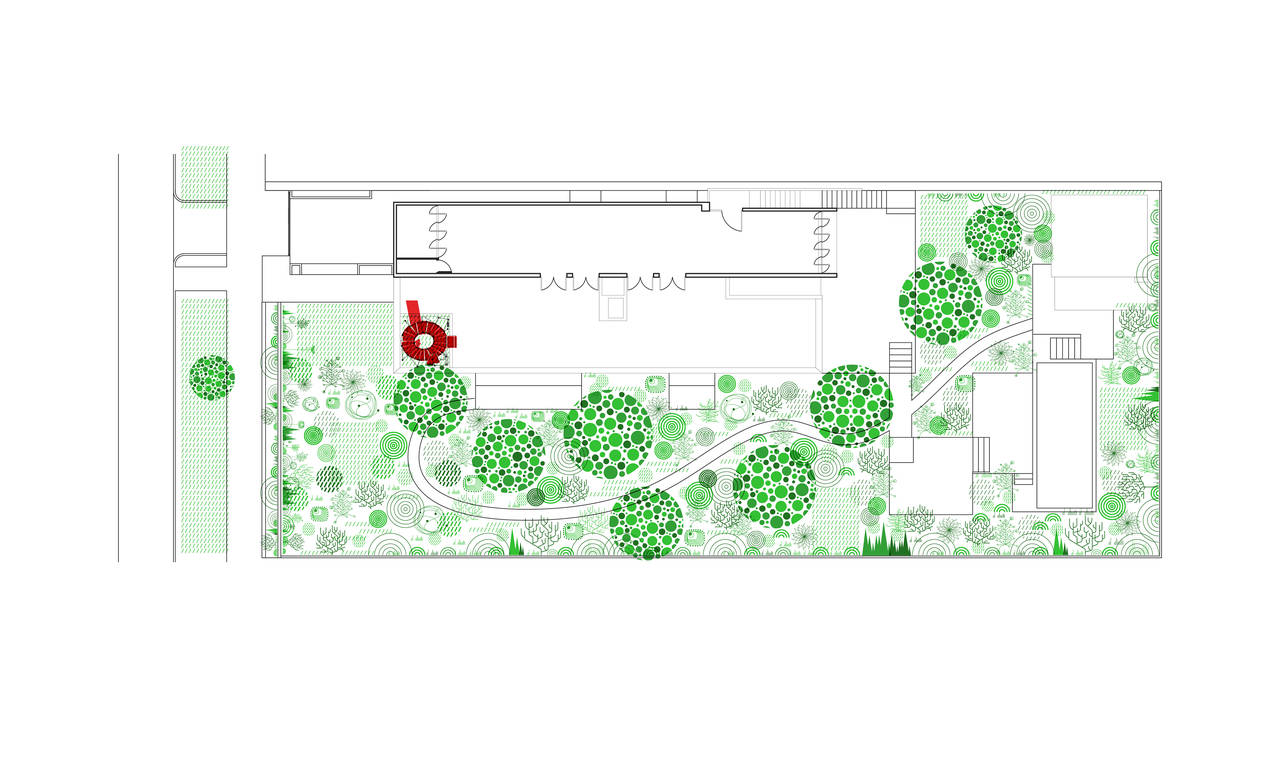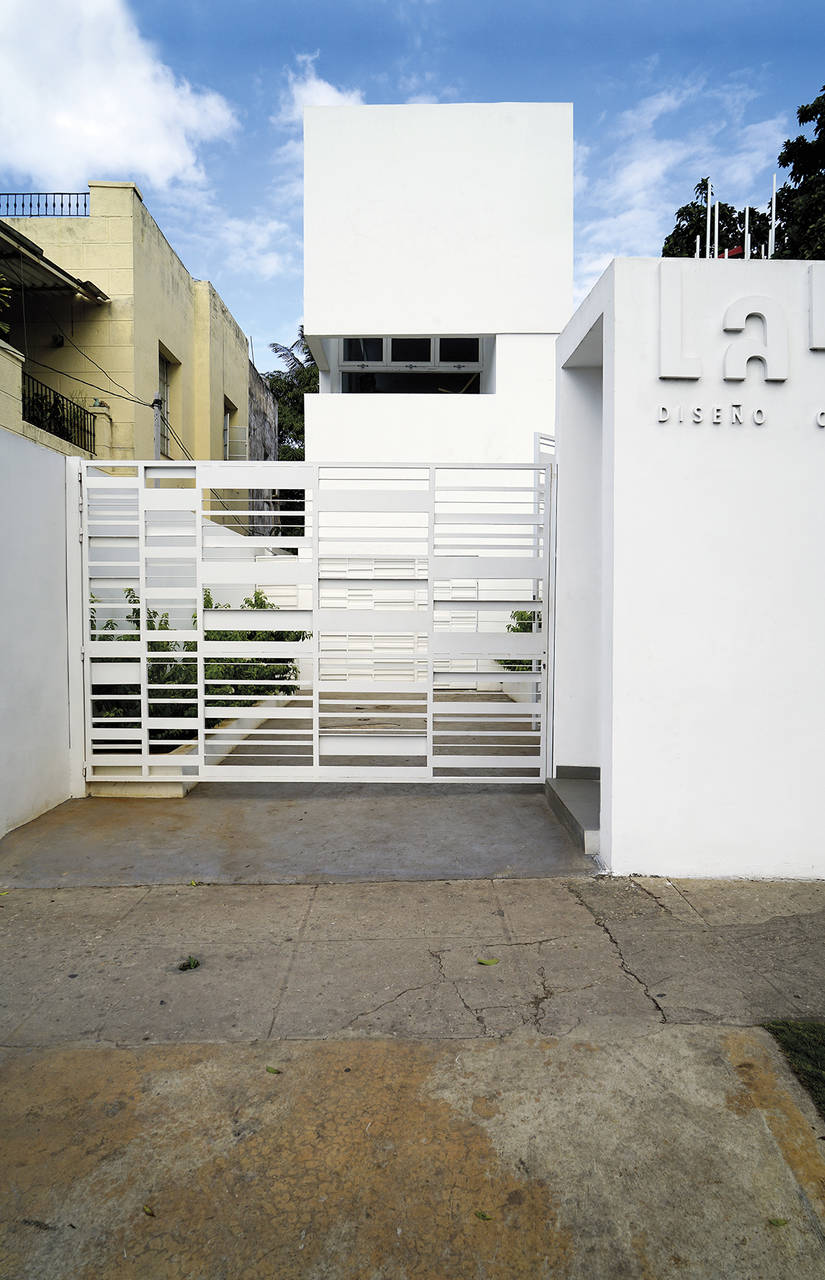architect: Proyecto Espacios
location: Havana, Cuba
year: 2015
Founded in the city of Havana in 1998 by the architect Vilma Bartolomé, Proyecto Espacios is an interdisciplinary group of architects, designers and artists that together create and execute projects of different scales and kinds. In June 2015 they inaugurated LAB.26, that serves as a space for a permanent exhibition of their constant work. The project represents a space that serves to exhibit itself and other projects within it, designed as a very minimalist two story white volume.

The house is an ancient “casona” from a historic modern neighborhood el Vedado, readapted to the new function and remodeled making the most of its possibilities for natural light and its outer spaces. LAB.26 has a library, information center and gallery on the top floor of the property. Those interested can participate in debates, conferences, works, as well as enjoy its outdoor areas with large gardens and a swimming pool.

The project is conformed of big white cubes that contain spacious and illuminated areas with a minimalistic facade with a dark wooden carpentry recalling the classic cuban architecture of the 50-60s and a sculptural spiral staircase that gives a touch of color and represents a different shape inside the complex. These elements together generate a successful attempt of a truly contemporary architectural aesthetic, something that seems to be missing nowadays in Havana.
project: Lab 26 exhibition space
architect: Proyecto Espacios
Vilma Bartolomé Arencibia architect, Maikel Sánchez Cal industrial designer, Raidán Manuel Valdés Hung industrial designer
year: 2015
program: permanent exhibition space, library, info point












