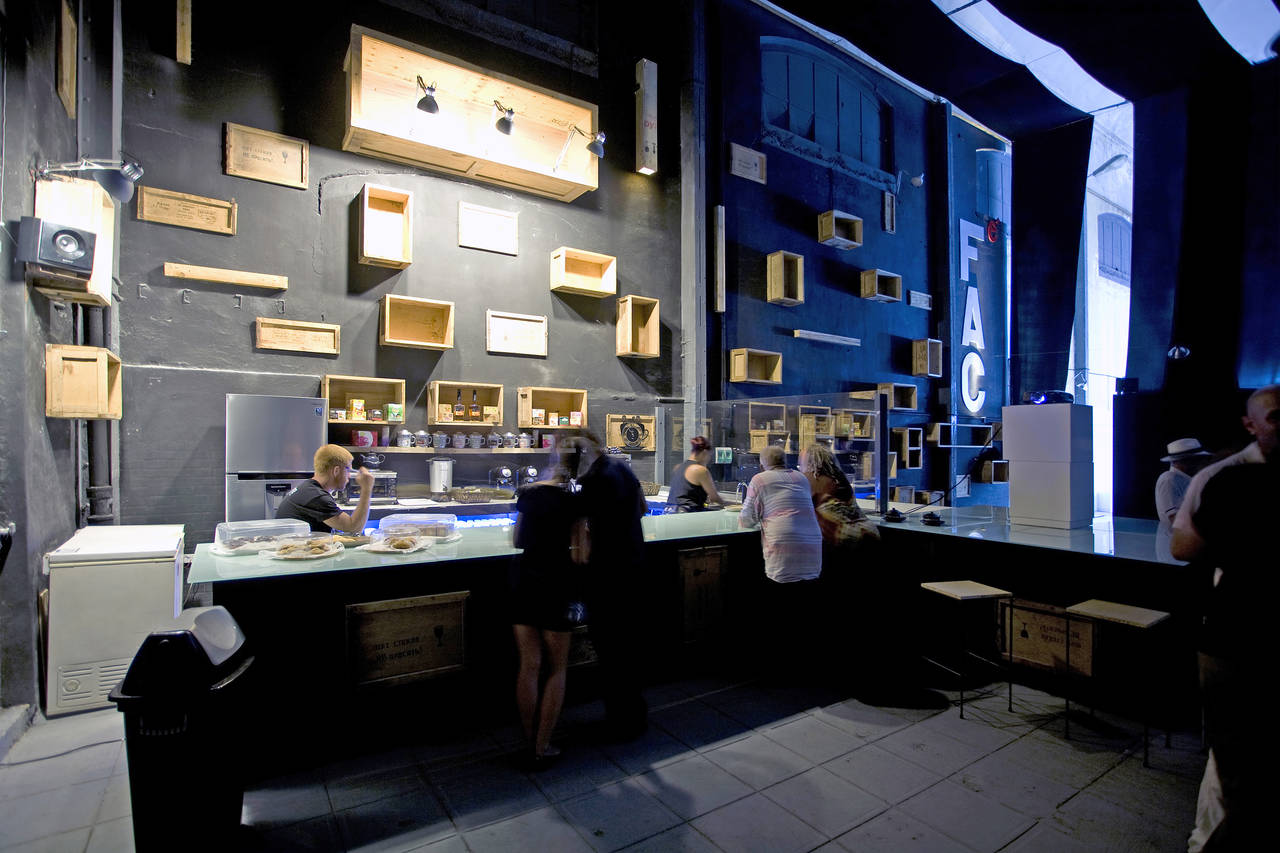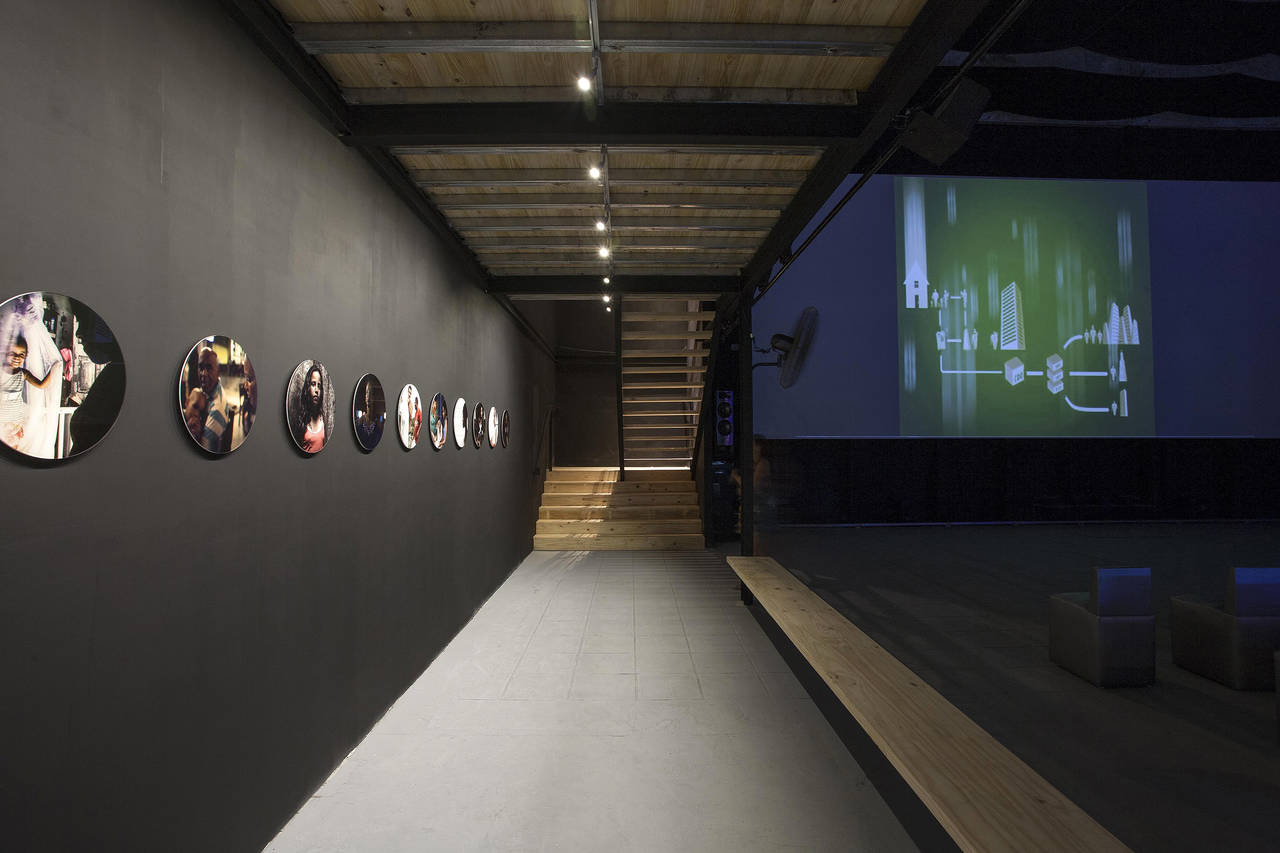architect: Ernesto Jiménez García
location: Habana, Cuba
year: 2016
Cuban Art Factory is composed of five spaces which we call “Nave“. The first of these spaces (Nave 1) is located on the ground floor where the entrances are located. Inside you can see of plastic arts, architecture, graphic design, industrial design, author design exhibitions and small format concerts, and also has a bar and an outdoor terrace.

In the second space (Nave 2) photographic works and installations are presented. The third space (Nave 3) is the most versatile and in this hall plays, dance, classical music, films and fashion shows are presented. It also has an area for photography exhibitions & visual arts, as well as a cafeteria. The fourth space (Nave 4) is dedicated to medium format concerts.

And finally, the fifth space (Nave 5) holds the culinary arts hall, a small theater and the artists’ hall. The goals of the project are very clear: promote Cuban contemporary art; produce art from the very moment of its conceptualization to its actual realization; to promote cultural exchange. To achieve these goals the following criteria intervention were gradually formed: generate a venue with the required conditions to allow the representation of all the arts; create poly-functional spaces that will enhance the ability to adapt the building to diverse artistic proposals; recognize the building as a set of mutating spaces, designed as a stage box, support or container which is placed to emphasize the exhibited work, rather than become a straightjacket for the art.
year: 2016
photographic archive: Havana Historian Office
3D image: Ernesto Antón
photos: Ernesto Jiménez García, Equis Alfonso, Danay Nápoles, Alejandro Reyes, Sandra Lopes
















