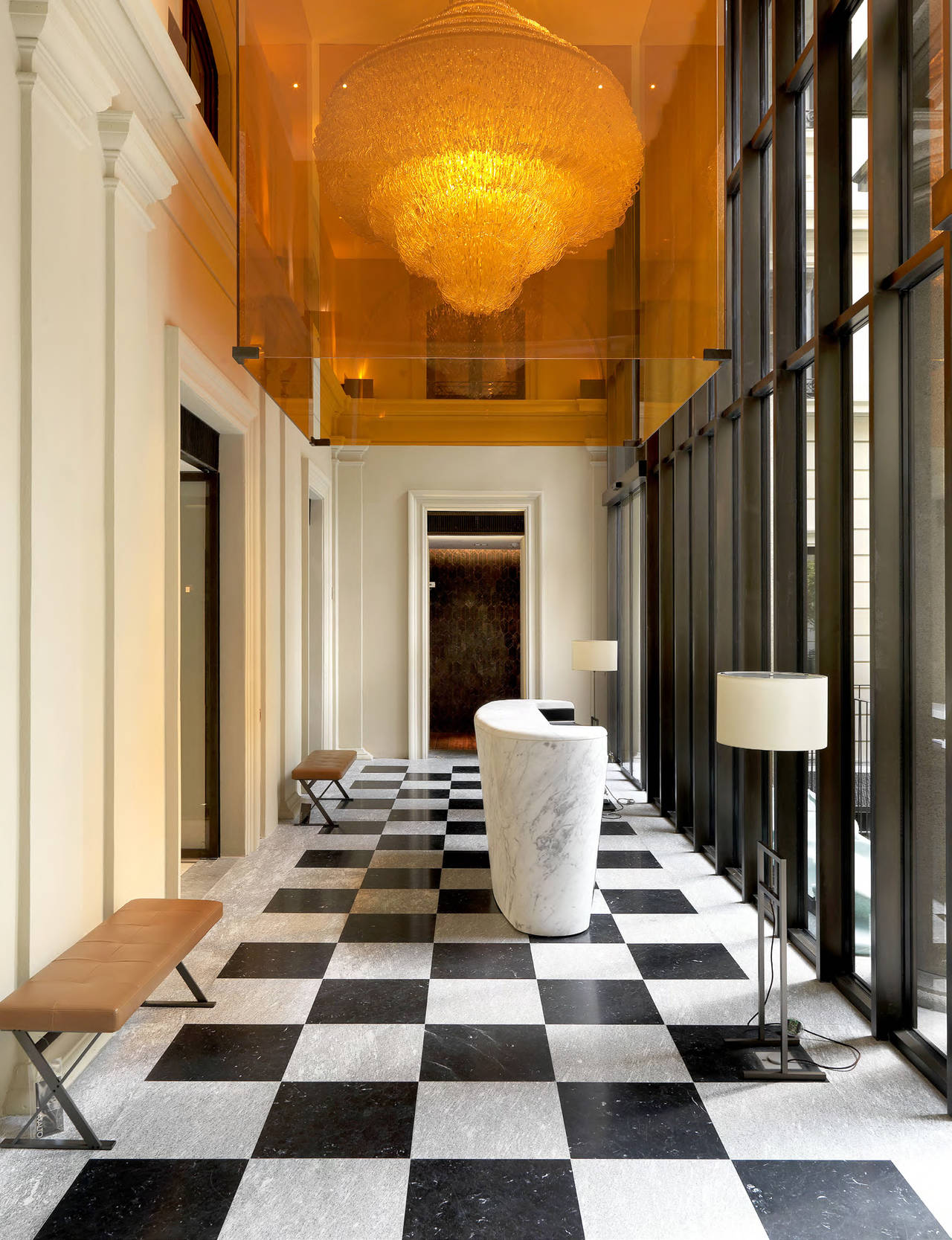architect: Antonio Citterio Patricia Viel
location: Milan, Italy
The project involved the renovation of four historic buildings on a typical Milanese street whose variety of characteristics and histories affords a distinctive glimpse of the “inner” Milan. The renovations were conducted with the aim of adapting and converting the existing spaces to their new function while maintaining, as far as possible, the original structure of the buildings so as to prevent alteration to their charm and historical value.

The grey stone flooring at the ground floor entrance creates a sense of continuity with the courtyards on Via Andegari, resulting in a transitional space that gives the Mandarin Bar, the most iconic space of the hotel, a strong sense of dialogue with the outdoors. The powerful design connotations of the Mandarin are based on the black and white mosaics on its floors and walls and the large central bar, as well as the mix of furnishings, which provide an eclectic touch. In contrast, the atmosphere in the rooms and suites is more private. The refined aesthetics of traditional Milanese interiors bring together elegance and functionality to create a welcoming, homey feel. Beige tones combine delicately with black and white marble surfaces, giving these private spaces a feeling of calmness and elegance. All of the furniture in the hotel is custom-made, while the finishes are carefully coordinated in terms of colours and materials. The furniture in the rooms is all made to original designs, while in the public areas many of the pieces are customized exclusively for the project in terms of sizes, finishes and materials.
architects: Antonio Citterio Patricia Viel
project director: Ella Dinoi
location: Milan, Italy
completion date: Summer 2015
gross square footage: 12,000 sqm
owner: Gruppo Statuto
contract supplier: B&B Italia Contract Division
text by Antonio Citterio Patricia Viel
photos by Massimo Listri








