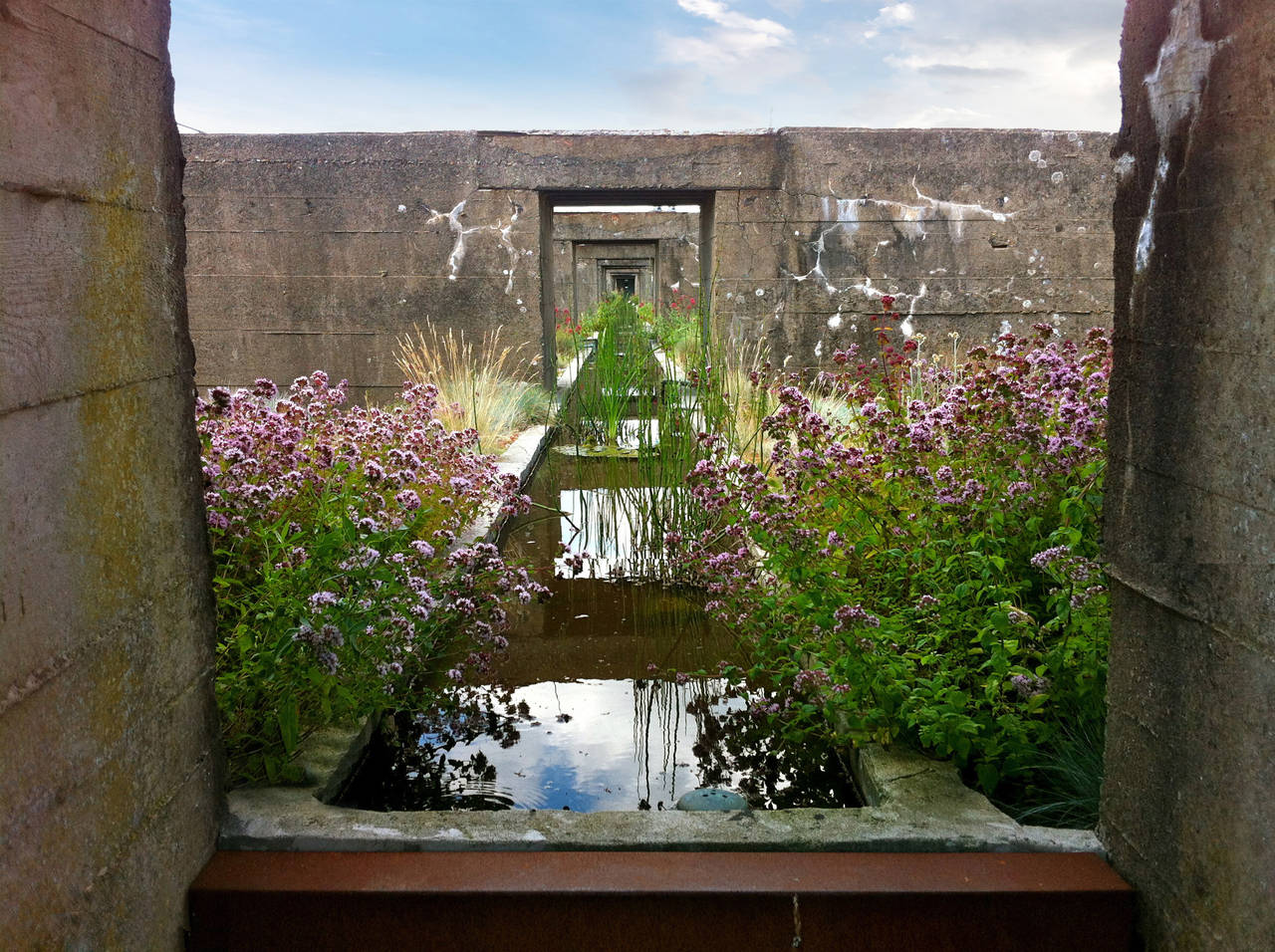architect: Gilles Clément, Coloco
location: Saint-Nazaire, France
year: 2011
The garden of the Third Landscape proposed for the Roof of the Submarine Base of Saint Nazaire is made up of species belonging to the Third Landscape of the Estuary territory and, in part, by convergent species compatible with the climate and the absence of soil. It is divided into three parts: the Tremuli Woods occupy the completed part of the roof where concrete beams cover the loading chambers according to the original design of the military architect.

One hundred and seven aspens (Populus tremula) emerge from these chambers through the beams and form a grove on the surface. The pale leaves glisten at the slightest breeze.

The Sedum garden occupies a central area, unfinished on one side, and on the other, with a perspective consisting of a succession of doors connecting the loading chambers. A shallow canal occupies the perspective and guides one’s gaze, but prevents the progression from one chamber to another. The sedums, species able to survive on concrete terrain, extend on both sides of the canal alongside graminacees and euphorbias subjected to the same conditions of life.

The garden is invisible from one side and from a gangway parallel to the canal above the chambers.The Label Garden occupies a rectangular pit near the Cupola. A thin substrate covers this surface in depression. The plants growing here arrive spontaneously, brought by the wind or the birds. As they emerge, they are identified and labeled.
production: Biennale ESTUAIRE/Le Voyage à Nantes
creation: Gilles Clément
project and realization: Coloco
construction: Coloco + Lycée J. Rieffel + Services techniques Ville de St Nazaire
location: Saint-Nazaire, France
concept: 2009 – 2011
construction: 2009 – 2011
developer: Le Lieu Unique pour Estuaire
surface: 2 hectares
photos: Gilles Clément, Miguel Georgieff / Coloco, François Couy Perrais












