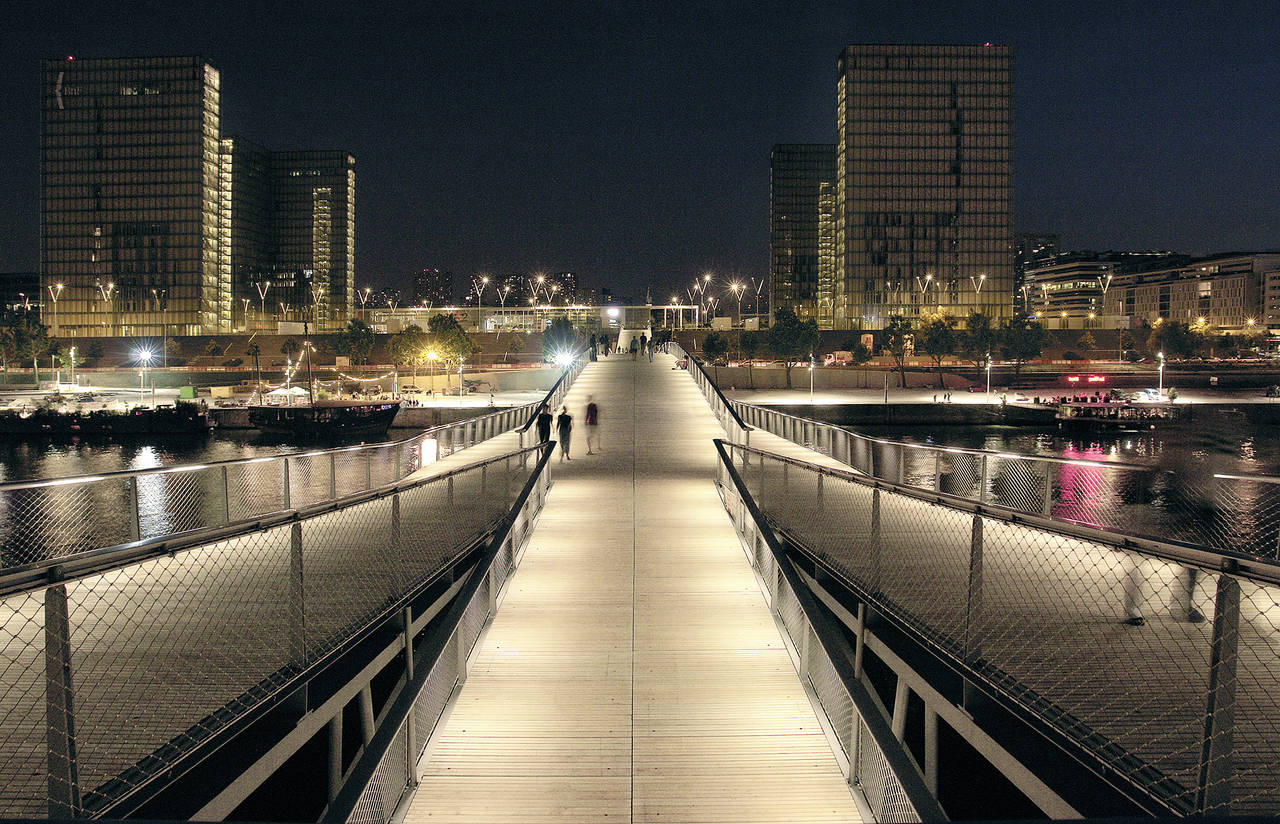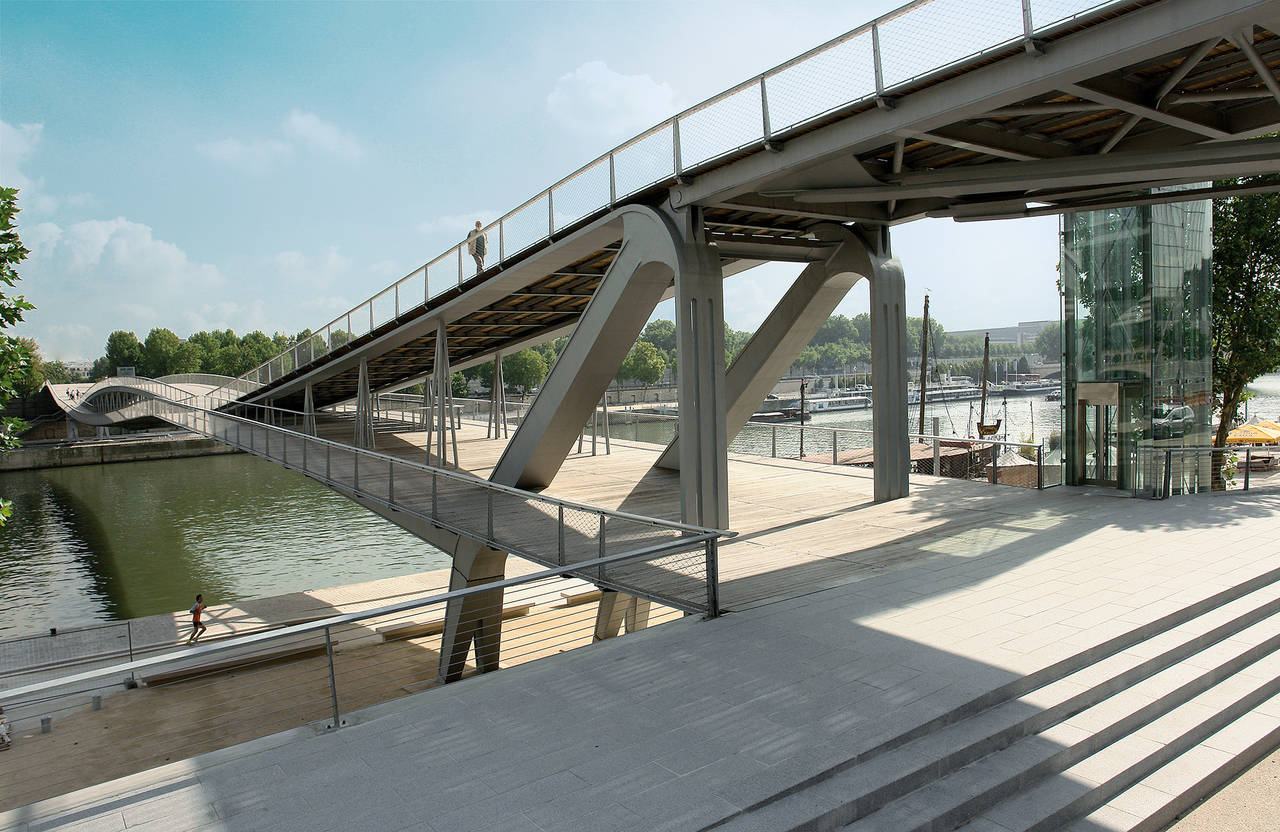architect: Dietmar Feichtinger Architectes
location: Paris
year: 2006
The pedestrian bridge with a length of 304 meters links the new districts of Paris-Bercy and Tolbiac - and at the same time the new national french library with the Park Tolbiac. Flying above the busy freeways which track the Seine, the footbridge touches down on the quayside promenades and links the public plaza of the National Library with the new Bercy Park beyond the river, thus ensuring the centre-stage role of the Seine which it plays in the heart of Paris. Different to the average 100 meters in the city centre, the Seine has here a width of 150 meters. The two existing bridges in a distance of 700 meters delimit the “Bassin de Bercy“.

The new footbridge maintains the coherence of this unusually open Parisian space by reaching across the river in a single, continuous span, without intermediate supports. The pedestrian bridge associates architecture and structure inseparably. Two arches constitute the geometry of the bridge, the tender form answers to the strictness of the architectural environment. These arches are structure and pathfare at the same time. They compose a wide spanned rope and bow. The criss-crossing of the pathways permits different ways to cross the bridge and at the same time the free span of 194 meters. The overlay of the two force lines matches with the path-network. Several possibilities linked with different perspectives are offered to the pedestrian while crossing the bridge.

Three paths succeed along the arch and the bow. The middle alongside the bow reveals the view of Notre Dame and historic Paris. The rope guides near to the riverside. Rope and bow produce an “eye” in the central section of the bridge. It offers a unique space over the water, to be intended as tribune for events on the water. The lower level of the lens forms a plaza 12 m wide and 65 m long which, enlivened by kiosks, cafes and other temporary installations. It invites the pedestrian to pause mid-route. The central deck, forming the upper part of the lens, protects these activities. The central piece anchors the bridge visually in the landscape, giving rise to a unique public space. The bridge is composed of three parts. It comprises a main central span across the Seine, coupled with two side spans across the urban freeways to either side, connected to the French National Library and the Tolbiac Park.
address: Paris 12ème et 13ème arrondissements
client: Mairie de Paris
planning: Feichtinger Architectes
competition team: Barbara Feichtinger-Felber, Christian Pichler, Marta Mendonça, Bernardo Bader, Montse Ferres, Armelle Lavalou, Eddie Young (Rendering), Caroline Djruic, Mario Lins, Frank Hinterleithner, Jo Pesendorfer
executive planning: José-Luis Fuentes, Marta Mendonça, Guy Deshayes, Christian Pichler, Ulrike Plos, Claire Bodenez, Simone Breitkopf
site team: José-Luis Fuentes
engineering: RFR
total length: 304 m
width: 6-12 m
surface: 3.800 sqm
costs: 21.000.000 euro
project date: concour 1998
construction: 2004-2006
photo: David Boureau
Dietmar Feichtinger since 2006 is Member of architect advisery board of Salzburg. In 2002 fonds a second office of Feichtinger Architectes in Vienna. Between 1999 - 2000 he is visiting professor at the RWTH Aachen. Since 1999 he teaches at University Paris La Villette UP6. In 1995 he is Visiting professor, Construction Institut, University of Innsbruck. In 1994 he fonds Feichtinger Architectes in Paris. Awards: 2008 German Bridge and Footbridge Award, Footbridge over the Rhin; Footbridge Award 2008, Catégorie Esthétique, Passerelle Simone de Beauvoir; Footbridge Award 2008, Catégorie Technique, Passerelle des Trois Pays Hayden Medal 2008, USA, Passerelle des Trois Pays 2007 Mies van der Rohe Award 2007, nomination of 3 projects of the office European Steel Design Award, Simone de Beauvoir footbridge Bauherrnpreis, Austria 2007.












