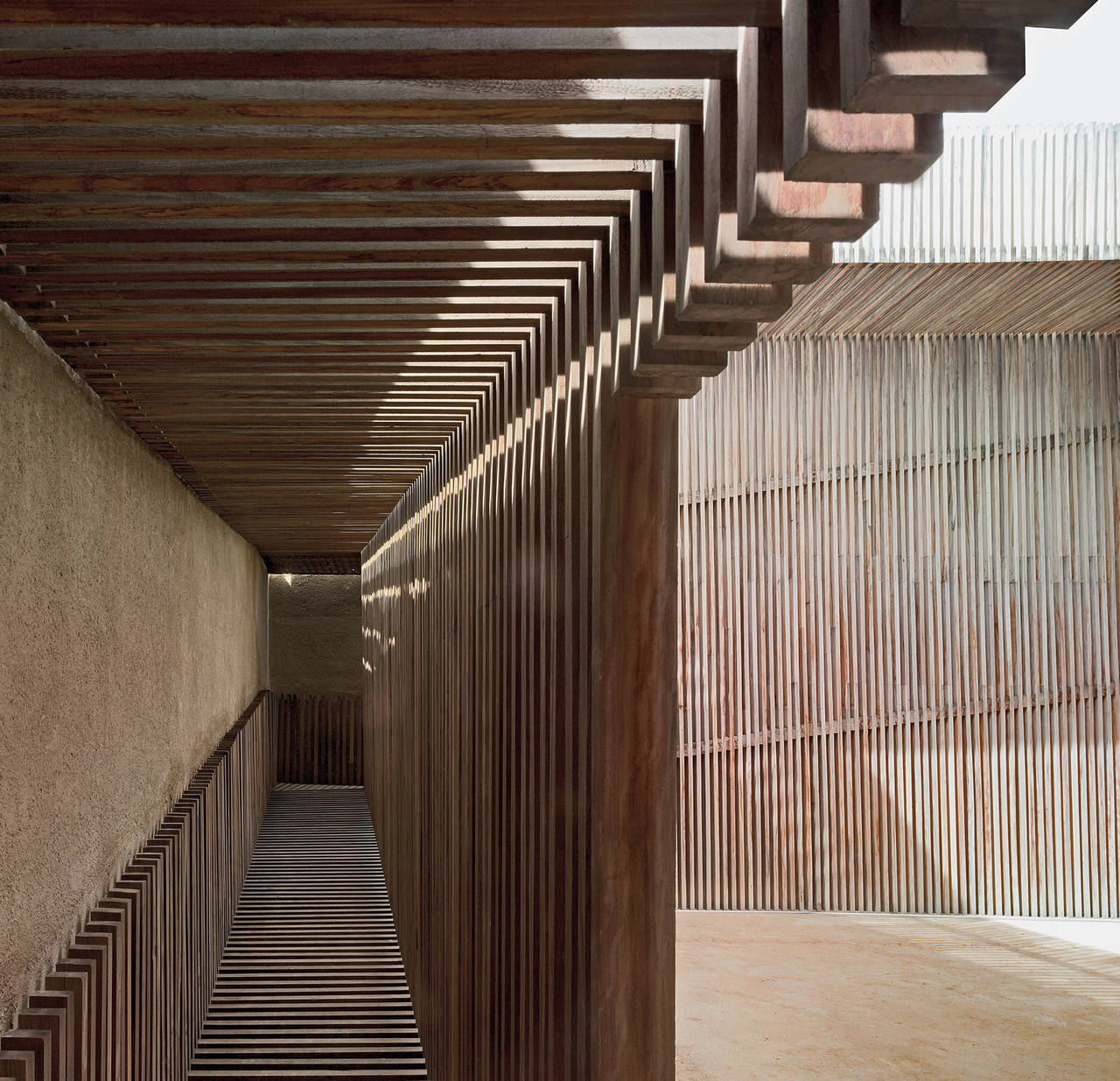architect: Antonio Jiménez Torrecillas
location: Granada, Spain
year: 2005
The Torre del Homenaje at Huéscar is a military watch tower which, following the conquering of the city in 1434, was lopped off and became part of the domestic surroundings. 600 years later, the aim of the project is to recover the view of the horizon from the tower; rise up to be able to observe the view of the landscape. Here, restoring is, first and foremost, being able to see. The position of the building is not a random choice, but determined by the topographical conditions, favourable for creating visual control of the territory; but the destruction of a large part of Huéscar’s alcazaba and reduction of the Torre del Homenaje make it difficult to interpret the relationship between the built-up environment and natural one, between the monument (as a singular element) and undefined extension of its landscape.

The project exploits the site on the following two scales: at close range, emphasizing the peculiarity of the building inside the urban fabric, and afar, creating a panoramic platform which re-establishes the link between city and territory, urban space and natural landscape. The intervention shows just how a contemporary sensitivity enhances the material and immaterial patrimony present here, giving importance to the Roman ashlars of the base, the walkways, to the great bulk of the tapial, which gives shape to the tower and the horizon…From this viewpoint, the past does not exist but is constructed thanks to historiographic research and through the project. Any form of intervention is always carried out from a contemporary point of view. This is why the enhancement of the Torre del Homenaje is intended more as an evocation than a recovery of the morphology that we know, with the utmost respect for the original construction as a document open to future interpretations. This evocation and recovery of the horizon are achieved by highlighting the defensive feature of the tower. In order to do this, it was necessary to make specific elements visible, elements with military characteristics. This is why the forms of medieval stockades are evoked through a wooden structure, re-establishing the presence of the lookout and enabling us to gain access via flights of steps, creating new views and spaces. Prior to its defensive function, the site already possessed identity as a landscape and clearly expressed its geographical and territorial condition. A double ramp, with independent ascent and descent, rises up towards the horizon. This structure, positioned upon the remains of the lopped off tower, evokes the construction of the medieval stockades which served as temporary defensive fortifications across this extent of territory.
architect: Antonio Jiménez Torrecillas
location: plaza Alhóndiga, Granada
project: 2002
end of works: 2008
client: Consejería de Cultura de la Junta de Andalucía
collabotrators: Manuel Guzmán Castaños, Nicolás Torices Abarca
technical architect: Miguel Ángel Ramos Puertollano, Mª Jesús Conde Sánchez
technical consultant: José Manuel López Osorio
contractor: Estructuras y Vías del Sur S.L.
built surface: 810,02 sqm
unbuilt surface: 472,34 sqm
photos: Vicente Del Amo, Jesús Granada, Michele Panella
Antonio Jiménez Torrecillas is project professor at the Granada School of Architecture. He is invited professor in the Schools of Architecture of Shangai, Nanjing, Hangzhou, San Salvador, Nancy, Napoli, Bourdeaux, Rennes, Lisboa. International Awards: Nazarí Wall in the Upper Albaicín: IX International Award of Stone-Architecture, Madrid 2006. X International Award of Stone-Architecture, Verona 2007. IV European Prize for Urban Public Space, 2006 (finalist). Mies Van der Rohe Award 2007 (selected and exposed). Cappochin Biennal Award, Landscape Architecture Prize, Padova, 2007. DalBAt Showroom: Contractworld Award, Third Prize, Hannover 2008. Tower of Homage of Huéscar: Mention of Honor, V European Prize for Urban Public Space, 2008. National Awards: Nazarí Wall in the Upper Albaicín: Spanish Architecture Award for the best intervention in the Historical National Patrimony 2005–2007. FAD Award, Socis Arquinfad Prize, City and Landscape, 2006. IX Biennal of Spanish Architecture 2007 (selected and exposed). José Guerrero Center, Granada: Architecture Award for the best intervention in the Historical Patrimony, Granada, 1999-2003. DalBat Showroom: Saloni National Award, Interior Architecture, 2008. Single-Action Award and Interiors, Granada, 2003–2005.




















