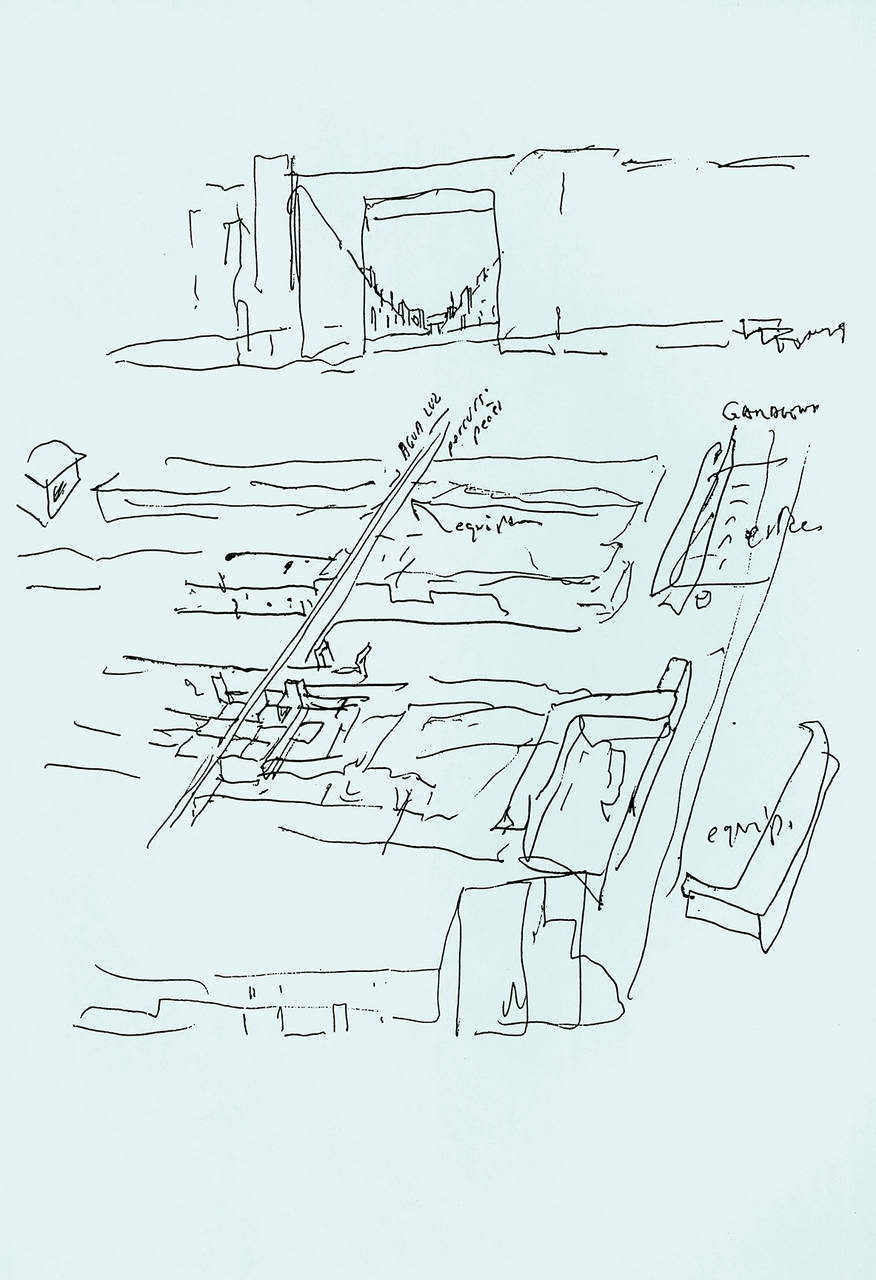architect: Álvaro Siza
location: Évora, Portugal
year: 19771997
The Malagueira district at Evora, 185 kilometres south west of Lisbon, between the capital and the Spanish border, represents one of the largest operations of low density, council housing of the post-war period. There are 1200 houses built on 27 hectares of land, resulting political projects made the operation rather difficult and complex. The man who asked Siza to plan and carry out the Malagueira district development was Nuno Portas, who was at that time the State Secretary for the National Ministry Building Trade – a member of the provisional government that followed the Carnations’ Revolution. Nuno Portas had already supported Siza in his two SAAL program projects (Residents Association) carried out in Porto with the participation of the locals. The first Malagueira program aimed at integrating disadvantaged or clandestine people, such as gypsies. After the government’s ratification and its distancing from Nuno Portas, the program was drastically modified.

It wasn’t any longer a program the future residents could take part in designing, but a program the local estate cooperatives implemented, where only the residents who were members of the cooperatives had a right to buy the flats designed. This marked an end of large scale participation, a process very close to Siza’s heart, and an end to the hope to integrate clandestine groups, who were hence abandoned to their own destiny. At a later stage, access to those houses was regulated by slow and inflexible bureaucracy, which made it even harder to understand who initially this project had been for, and what were the specific needs of the resident people. Further conflicts came from modifying a program that was already running. However this simple and inexpensive construction evolved primarily from the lack of substantial funding as well as the inability to make do without indispensable services that to this day have not been completely built! Siza’s original project placed great emphasis on certain points, points that disappeared without however allowing any changes in the project’s general plan. For instance, he had given a lot of thought to the evolution and the customs of those disadvantaged groups, integrating in his planning various aspects of his research and bearing their life style in mind. Another sore point was Siza’s open and progressive planning for the integration of commercial areas, depending on what the residents’ needs might be. This proposal could nor satisfy the authorities, who followed their usual politics based on calculation and optimal profitability.

As a result Siza’s project was deeply modified over the years, a process he actually believed to be normal and acceptable, because change should mean improvement of the inhabitants’ quality of life. The general plan was drawn along two main axes. The first north-southerly axis connected the clandestine quarter of Santa Maria (a centre for small commercial activities) to the clandestine quarter of Nossa Segnora de Gloria, two areas where humanity and dignity end with their names. A pedestrian cause-way follows on from here. The other east-westerly axis, completely crossed the body of water, joining this new district with the town of Evora. Along this east-westerly axis Siza placed several buildings, all of them following the same typology. The building compounds are set slightly back from the road. Every home has a patio and a dividing wall separating it from the next identical main section in front. Access to water, gas and electricity pipe lines, telephone, etc. is via a sort of overhead viaduct, placed at roof level, that also works as an anchorage point for urban lighting. This raised viaduct runs longitudinally on pylons, along the houses, visually linking them all. All the services can be housed in the lower spaces, according to need. The main services, such as the local community centre, are located next to the overall structure, together with the interstice spaces that, once built, would become a reference point for the community. Despite all the difficulties, this unique project can be considered a success in its genre, thanks to Siza’s perseverance, perspicacity and talent. Through it he was able to show how quality homes can be built at a moderate price.
F.B.
project: Bairro da Malagueira, Évora, Portugal
date: 1977-94/1977 -
architect: Álvaro Siza
collaboratos: Nuno Ribeiro Lopes (capoprogetto) Adalberto Dias, Miguel Guedes Carvalho, Eduardo Souto de Moura, Maria Manuela Sambade, José Paulo dos Santos, Bruno Marchand, Jean Gérard Giorla, Chantal Meysman, Luiza Brandão, Luiza Penha, Jose Luís Carvalho Gomes, Zahra Dolatti, José Manuel Soares, João Pedro Xavier, Helena Torgo, Tiago Faria, Christian Gaenshirt, Salvador Vaz Pinto, Carles Muro, Miguel Nery, Daria Laurentini, Peter Cody
drawings: Manuel Amorim, José Bandeira
structures: GOP (Gabinete de Organização e Projectos, Lda.) João de Araújo Sobreira, João Maria Sobreira, Humberto Vieira
hydraulic system: Inês Sobreira, Jorge Mata, Raquel Fernandes
electric system: GESPIC – Alexandre Martins
AVAC: GET – Costa Pereira, Raul Bessa
client: Câmara Municipal de Évora
location: Bairro da Malagueira, Évora
photos: FG+SG
















