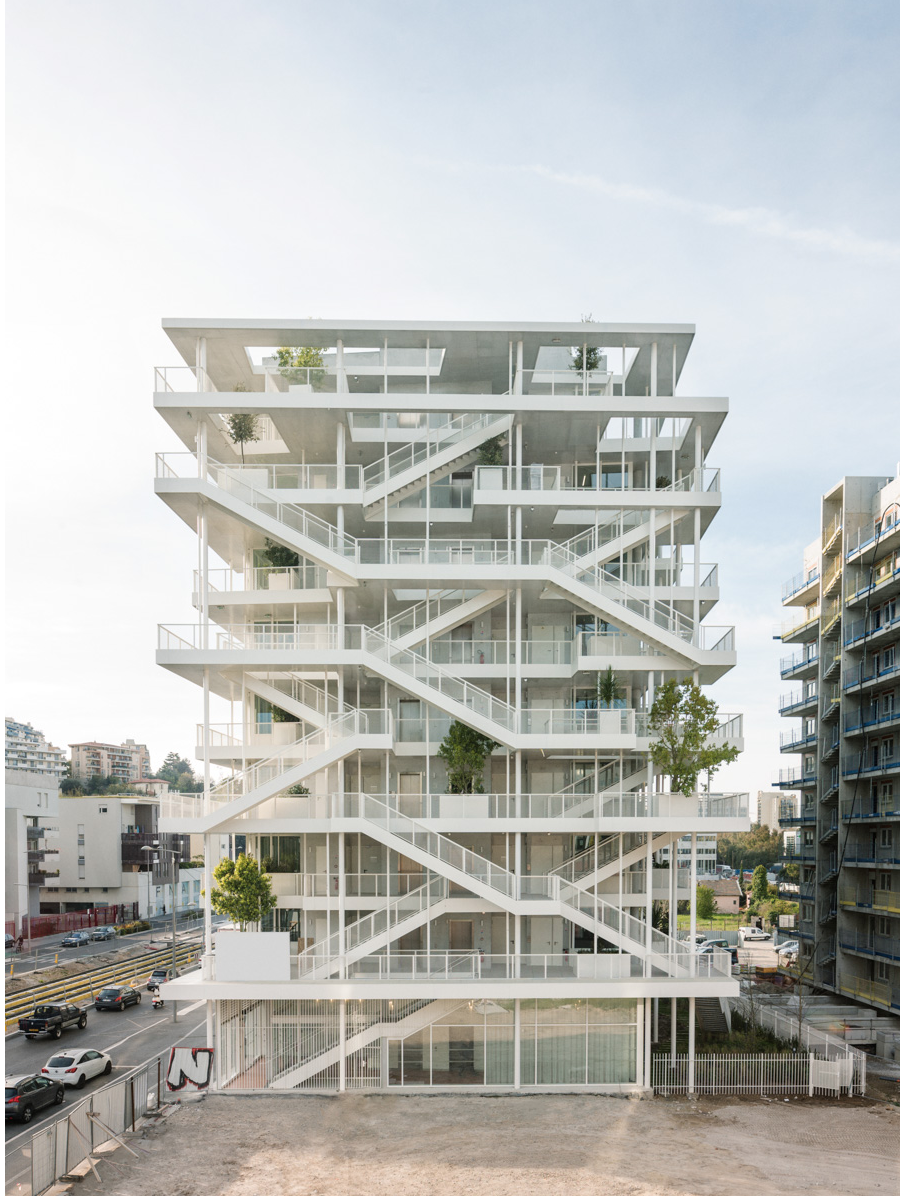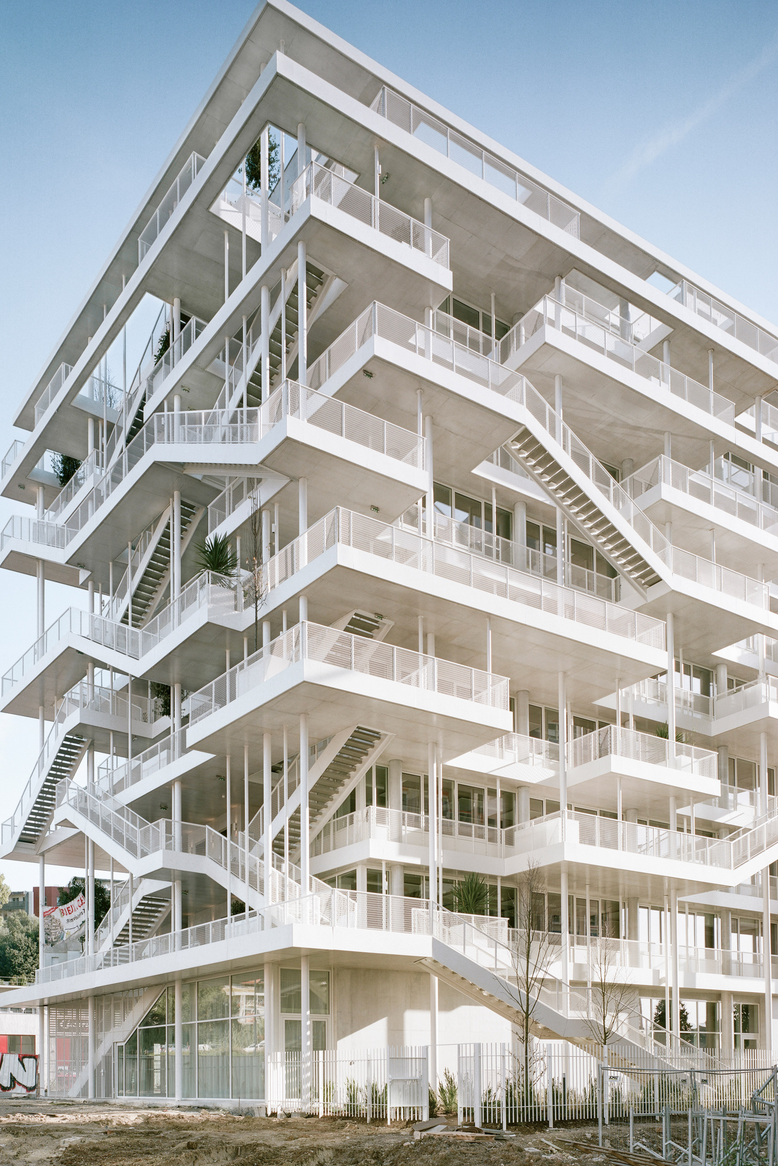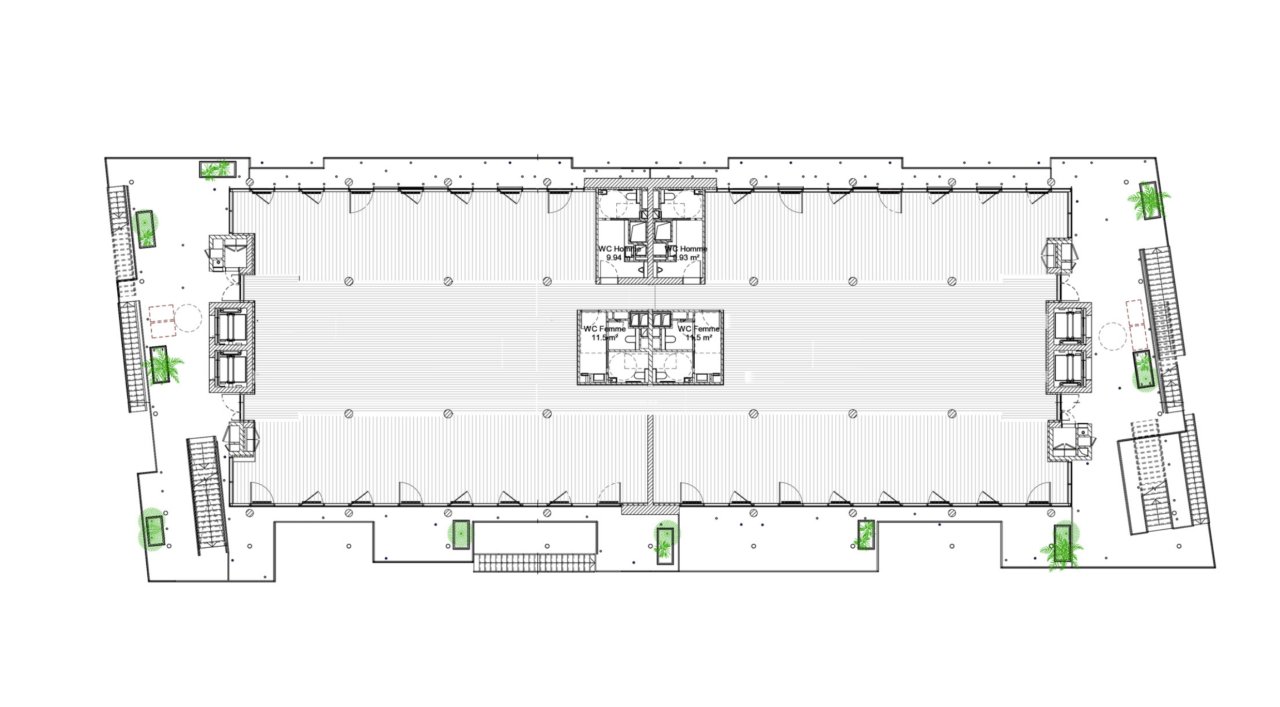
This terraced office building sets a new standard for bioclimatic offices. The project is rooted in the idea of flexible workspaces and is part of a strongly eco-aware approach.
The traditional organisation of a building has been reversed. The circulation passages, usually located in the heart of the building, have been moved to the facades and are completely open to public space. The building is therefore completely open to its environment.

"The building opens up completely to its environment," said architects Dimitri Roussel and Nicolas Laisné. The designers continue: "The circulation passages, usually located in the heart of the building, have been moved to the facades and are completely open to public space".
Thin steel columns running along the height of the building, which together with the visible edges of the floor plates give the impression of an exoskeleton supporting the building.










