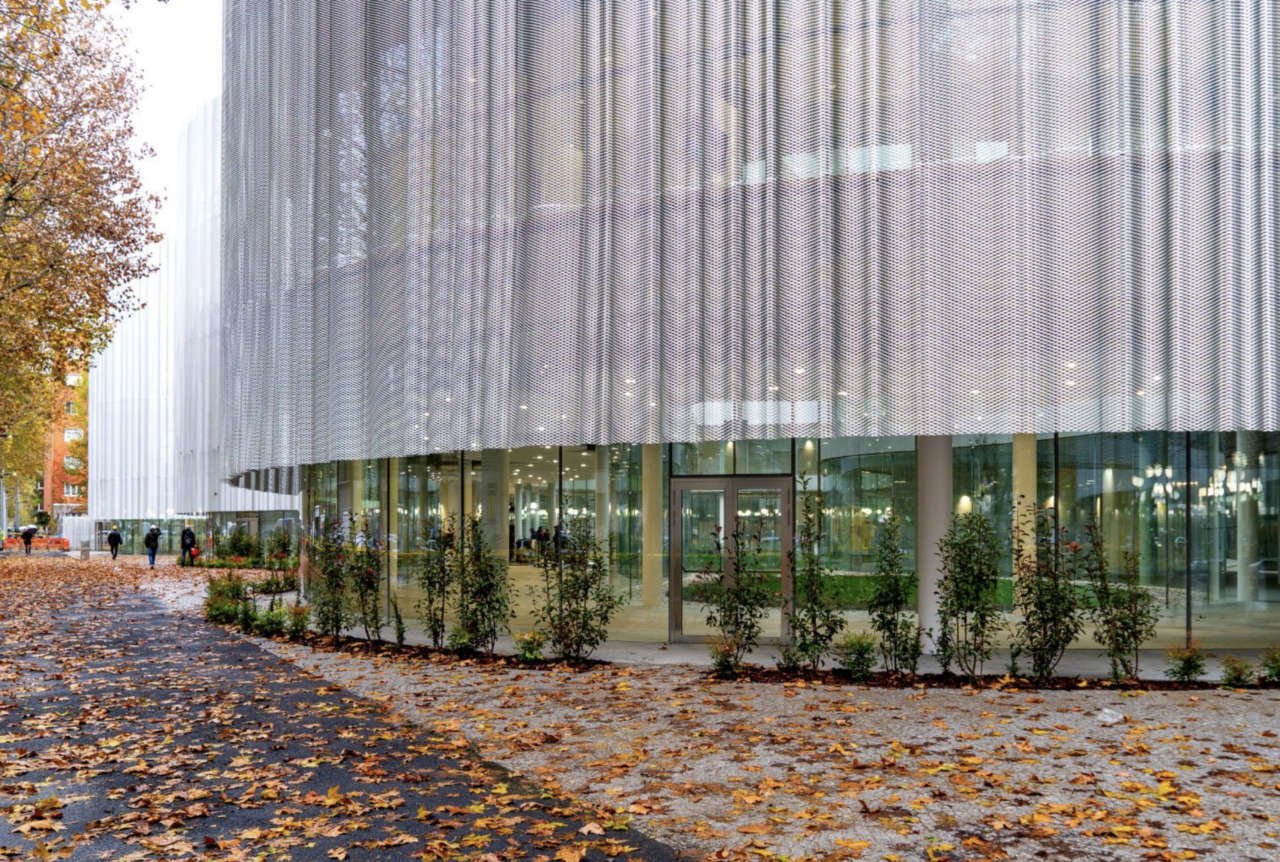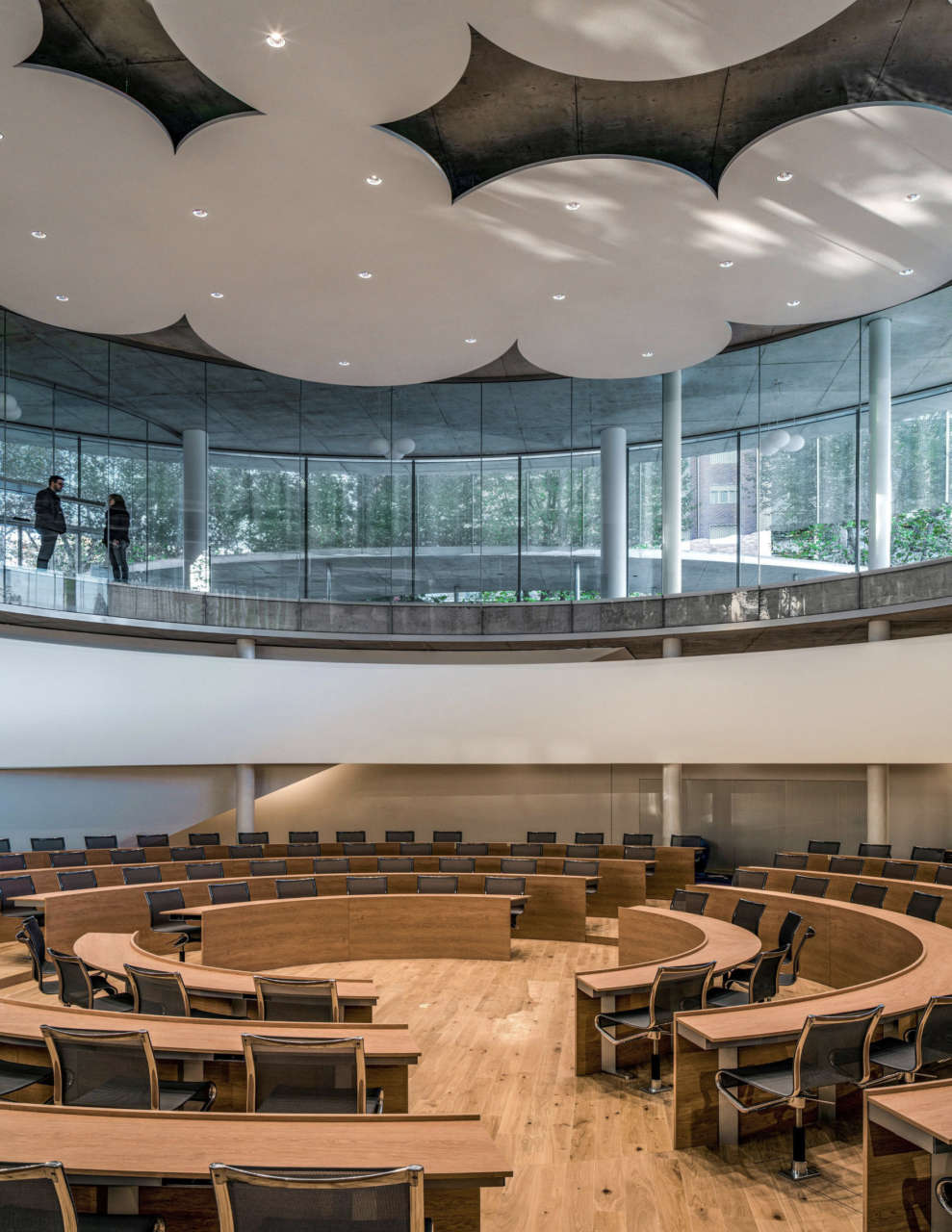architect: SANAA
location: Milan
year: 2019

Inauguration of the new Bocconi campus designed by Kazuyo Sejima and Ryue Nishizawa of the Japanese studio SANAA. The project involves a lot of almost 35,000 square meters in the area of the former Centrale del Latte in Milan, which now houses the new SDA School of Management - four buildings used as a restaurant, cafeteria and two conference rooms, a student residence with 300 beds and a sports center with two swimming pools, fitness area, basketball court and volleyball court and indoor running track. The SDA Bocconi School of Management has 12,000 students: 41 classrooms with over 2,400 seats, two conference rooms with a total of 450 seats, 1,030 study seats and 124 offices with 408 workstations. The SANAA project has the character of a landscape intervention: transparent buildings thanks to the micro-hole coating used by Japanese architects and 17,000 square meters of public green space designed as a real urban park open to the city. "We tried to integrate the university with the park using the architectural form of the court," explained the architects present at the ceremony. Sejima and Nishizawa used transparent facades with curved lines that create continuity between internal and external spaces, between buildings and courtyards that recall the traditional Milanese blocks. The organically shaped shelters guide pedestrians through the public park, protecting them from rain and intense sunshine.

An important theme on which the architects focused was that of sustainability, as confirmed by the Rector of Bocconi Gianmario Verona: "In the construction of the new complex, attention to environmental sustainability has been at its highest, as demonstrated by the numerous innovative solutions used, which guarantee energy self-sufficiency on an annual basis, the absence of harmful emissions and heat pumps and chillers powered by water without physical consumption of the same, which is taken and then returned to the watercourse of the Ticinello".




