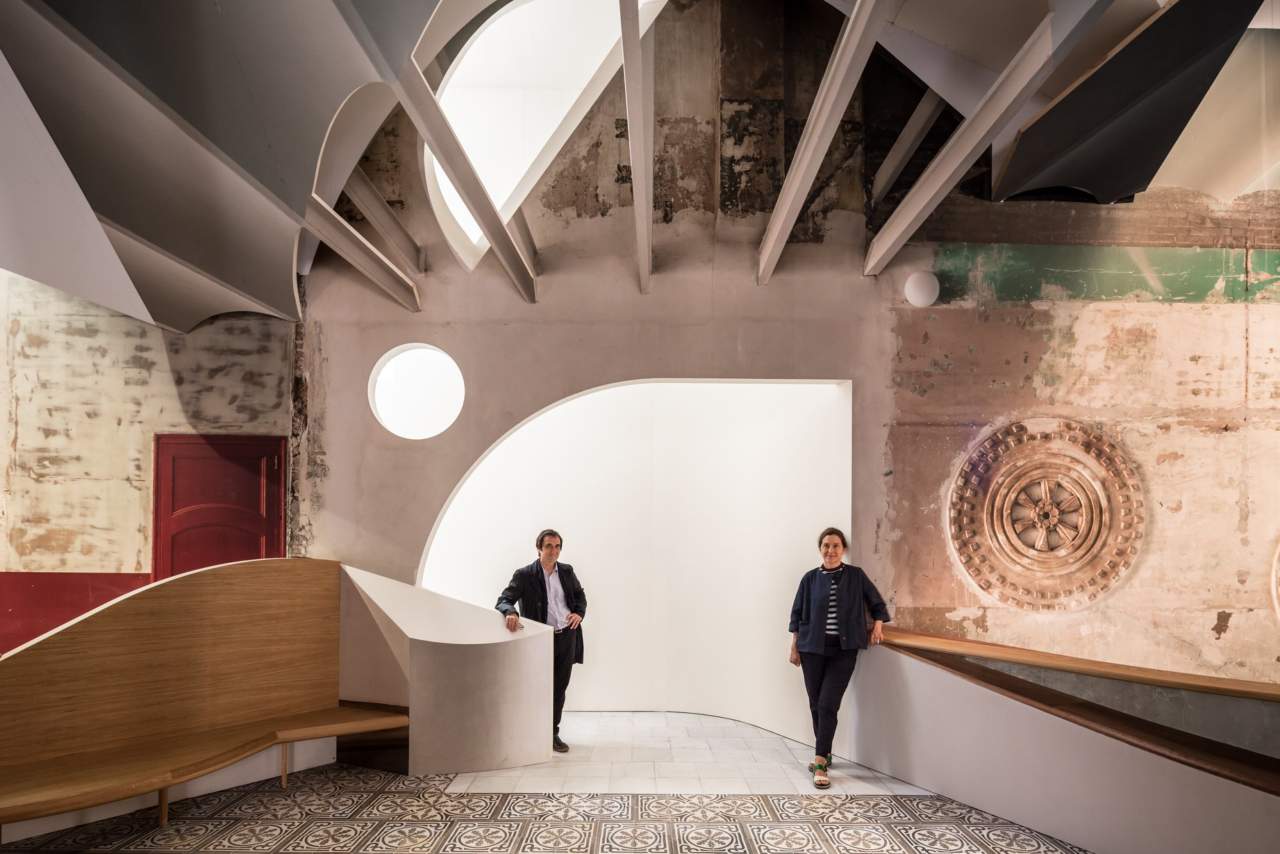Flores i Prats, the architectural practice based in Barcelona founded in 1998 by Ricardo Flores and Eva Prats, after many collaborations with Enric Miralles, is among the ten architects selected for the Vatican Chapel Pavilion, which represents the Vatican State's first participation in the 16th International Architecture Exhibition - La Biennale di Venezia. The Pavilion, curated by Francesco Dal Co, collects ten architects belonging to different generations and coming from different Countries.
R.C. Please describe your partecipation in the Holy See Pavilion. When did the design process begin?
E.P. In August 2017, Francesco Dal Co reunited all the architects on site in order to choose the location. The park is made of different paths that flow one into another and we decided to place our chapel exactly beside the longest one, that goes from Palladio's cloister to the lagoon. We wanted to create the impression of leaving behind the city and connecting with nature. The place was strongly influent in designing the chapel, being like a long wall that runs next to the main path. It is also similar to a gate that, once crossed, opens up to nature and Venice canals.
R.C. What did you find interesting of Vatican State's project?
R.F. The project is considerable because it offers a public space to people, empowering a park that previously was abandoned and of Vatican's property. I really believe that this place is going to be a nice area for people from Venice or visitors that might want to rest.
R.C. How does your chapel link with religion?
R.F. Our chapel is not related to a specific ritual but it represents a place of spirituality itself, meant like a connection between men and nature. We wish that people could come here to take a break from city life and find themselves into nature.
R.C. What are the analogies with the Wooden Chapel by Erik Gunnar Asplund,
from which the project should take its clue?
E.P. As Francesco Dal Co suggested, the Wooden Chapel is a place of orientation, meeting and mediation and greeting. This is the main analogy with our project, whose goal is to reflect peacefulness, safety and communion.
Regarding the shape, our work differs strongly with the Scandinavian one. First of all the two pavilions are located in different natural and geographical contexts. Ours is made of an open linear element surrounded by nature, that benefits of the mild temperatures of the site allowing the visitors to spend time outside. Asplund's chapel is differently an indoor enclosed rounded space with nordic vegetation around, meant to protect people from the cold weather. Moreover, the program is also different, while the last one is set into a graveyard and reflects loneliness and sadness, our project aims to spread joy, sense of community and union with the universe.
R.C. Which directions given by Francesco Dal Co have been useful to shape the design?
R.F. There have been not so many directions. Basically, we were asked to place a pulpit, an altar and to follow some dimensional guidelines. The design was therefore quite unrestrained and every designer felt free to test different solutions.
R.C. Like in other projects of yours, such as in Sala Beckett, here the color plays a significant role. What do these colours come from?
R.F. The choice of the colours is related to the place. We were inspired by the colour appearance of cocciopesto, a typical material from Venezia, used also by Palladio and emblematic of the local and vernacular architectures. In addition, we think that the red fits very well with the green of the trees around.
R.C. What was the main inspiration for the design?
E.P. The location was our main source of inspiration, but also the sight of many places hit by earthquakes along Italy. By observing so many ruins, we noticed that many distroyed churches still mantained untouched parts, such as presbytery, altar or dome, and right there it could be possible to find a sense of spirituality.
Our project is also similar to a ruin, a piece of wall of an old church that ends up with a dome.
This final part has been then pierced in two strategic spots towards east, so that light can pass through and create a play of shadows along the altar. The chapel is also open and expose to the climate changes, in the same way that ruins are.
R.C. Were there significant references for the concept?
R.F. The model of open religious chapel, very common in Central America, was a reference for shaping the project because we wanted to create a communion with the outdoor and the natural environment. We would like that our chapel communicates with nature and so we inspired especially to those religious places that are well connected with outside, in which the landscape is complementary to the project.
R.C. How was the construction phase carried out? What methods were used?
E.P. The working methods were also influenced from the history of the place. Regarding the foundations, we looked at the typical Venetian method of wooden piles.
Likewise, we chose red bricks for the bench and cocciopesto for the main building.
The construction phase was curated in particular by Francesco Dal Co, who had also the role of coordinator between the designers and the local building companies, and then, beginning from February 2018, we came to Venice more and more in order to follow the construction.
R.C. What do you believe of the final result?
E.P. I believe that it has been a successful work. The coordination by Dal Co of designers coming from different Countries was praiseworthy. Moreover, it was surprising how the park hosted so many different solutions, making the place a more interesting site to visit. It resulted a place that allows visitors to live a memorable sensorial experience involving all senses.






