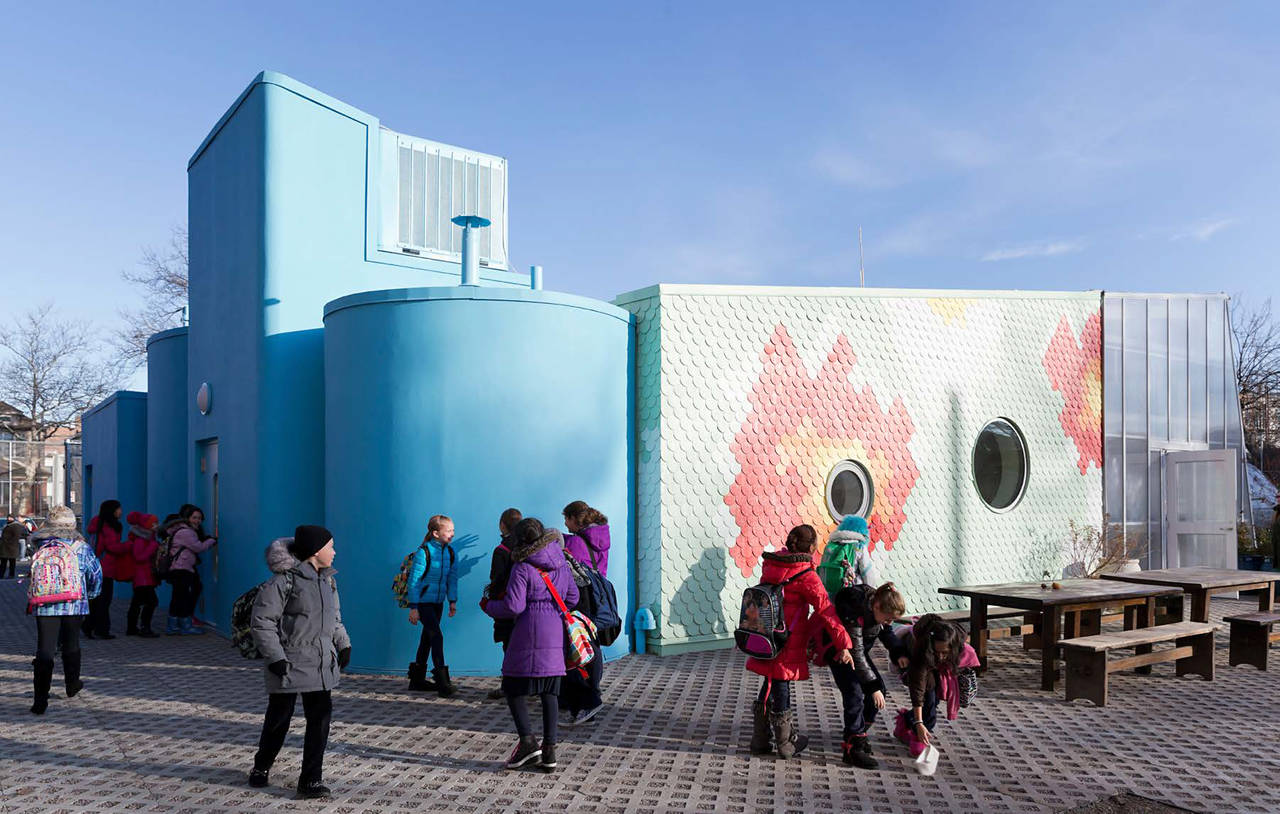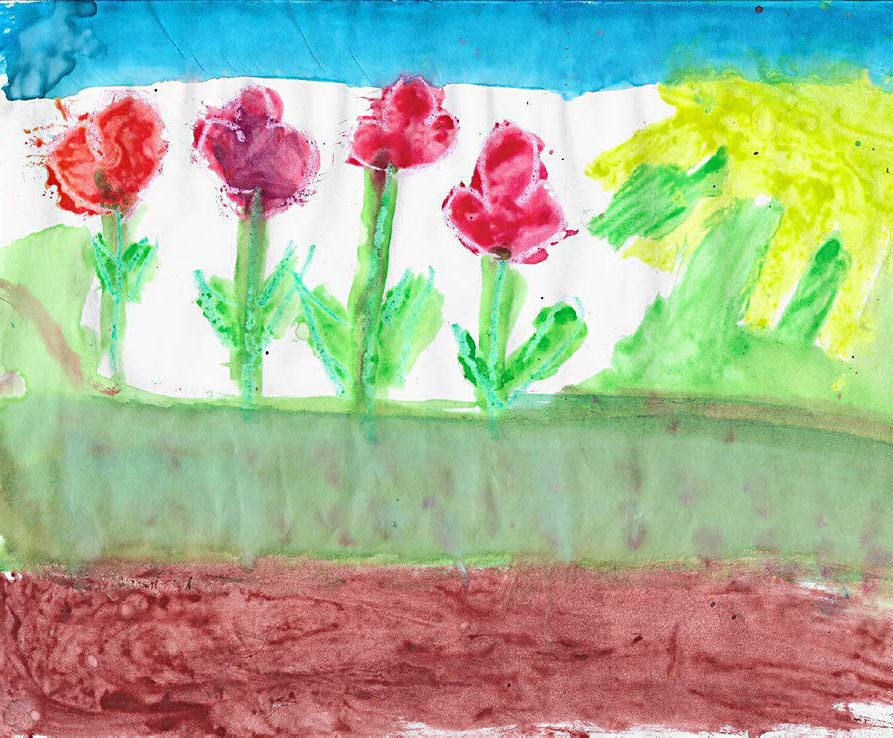architect: WORKac
location: New York,USA
year: 2014
New York City’s first Edible Schoolyard at P.S.216 in Brooklyn is a half-acre Organic Garden and Kitchen Classroom Building including a greenhouse and cooking space for students to prepare and enjoy food from the garden. With one of the lowest percentages of open, green space in Brooklyn and over 90% of the students’ families qualifying for food assistance, Gravesend was a natural choice for the city’s first Edible Schoolyard. All of P.S. 216’s 625 students work with professional garden and kitchen teachers in separate experiential garden and kitchen classes that are aligned with the common core curriculum and integrated into the school day.

A half-acre of the existing parking lot behind P.S.216 was transformed into a thriving organic garden. The new kitchen classroom building is composed of three major components, each of which is articulated through different shapes and materials. The greenhouse is a polycarbonate and aluminum structure; the steel-framed kitchen classroom is clad in a pixilated pattern of colored shingles; and a “Systems Wall” at the rear is articulated as a series of playful volumes covered in a bright blue rubber coating. The Systems Wall condenses all of the building’s systems into one zone, including a 1500-gallon reclaimed water cistern, a tool shed, a restroom and A/C units. The roof angles over the greenhouse and the kitchen classroom are aligned to maximize the collection of rainwater, which is used to irrigate the garden.

The Kitchen Classroom provides space for up to thirty students to prepare and enjoy meals with vegetables harvested from the school’s organic garden, and office space to accommodate on-site staff. The façade of the kitchen classroom is clad in a low-cost material – cementitious shingles, which are reinterpreted as pixels to make a graphic flower pattern inspired by Venturi Scott Brown’s BEST façade. The façade also shapes the interior space through the placement of porthole windows and circular skylights at the center of the flowers, creating a dynamic and fun atmosphere. Inside the Kitchen Classroom, cabinets lining the walls are painted in a thirteen color gradient based on the colors of the façade. In the garden the Ramada - a round seating area - provides a gathering place for the children.
luogo: P.S. 216 Arturo Toscanini 350 Avenue X Gravesend Brooklyn, NY 11223
cliente: Edible Schoolyard NYC
completamento: 2014
proprietario: NY Schools Construction Authority
budget: $1.8M
superficie: 1500 sqf (serra), 1500 SF (cucina-aula), 50 sqf Ramada (aula giardino) ½ acre (giardino)
design team: Amale Andraos, Dan Wood, Jason Anderson, Mette Blankenberg, Dina Braendstrup, Tobias Herr, Anna Kenoff, Michael Blancato, Cyril Marsollier, Anne Menke, Jesung Park, Mike Robitz, Sam Dufaux, Maggie Tsang, Lisa Bianchi
project team: Perkins Eastman (architetto) Leslie E. Robertson Associates (ingegnere strutturale) Plus Group LLC (MEP ingegneria)Tillotson Design Associates (illuminazione)
















