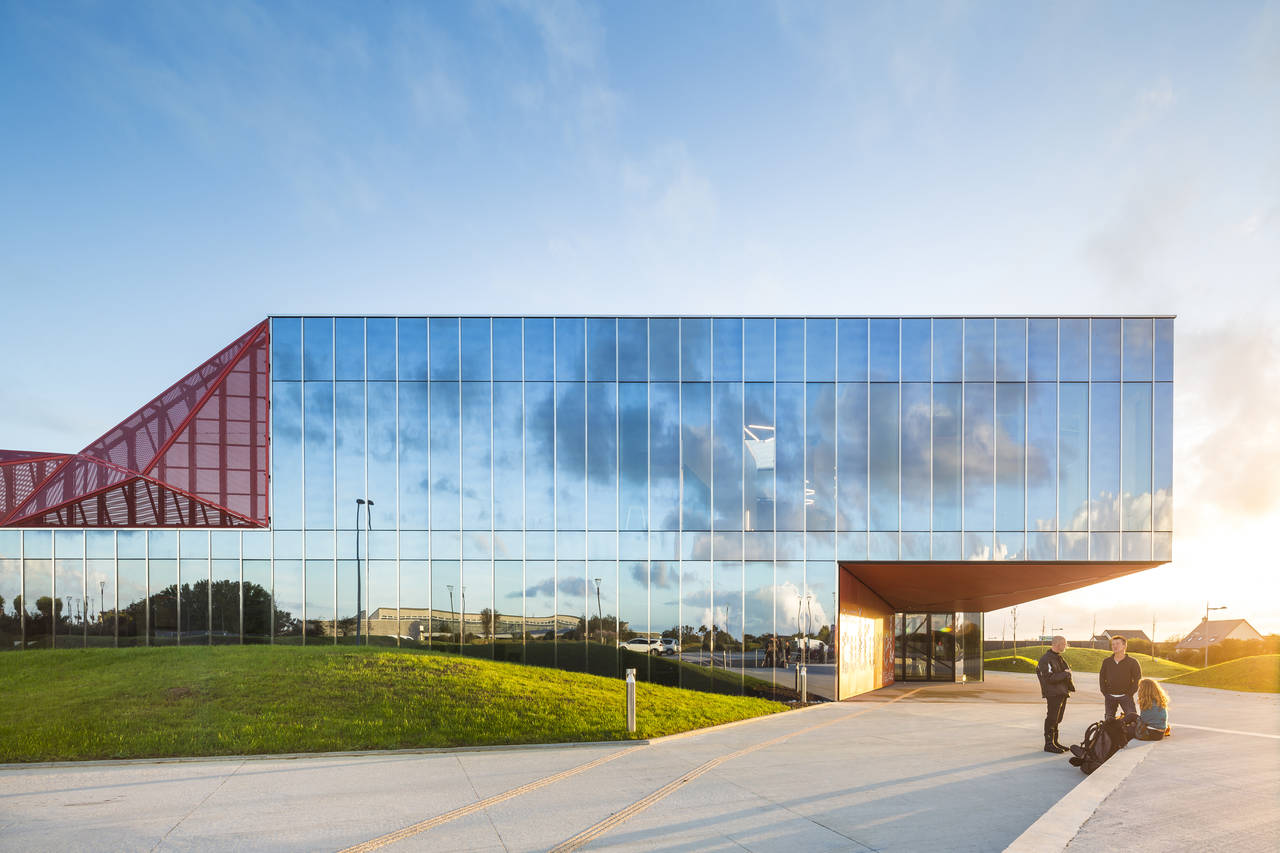architect: PERIPHERIQUES Architectes / MARIN + TROTTIN Architects Emmanuelle Marin + David Trottin
location: Beaumont-Hague, France
year: 2015
Building a cultural space in Beaumont-Hague, in Cotentin, means to integrate an architectural project that takes benefits from the landscape qualities of this piece of peninsula. These landscape elements are secular forms from the site culture but also inspiring spaces that can be employed for the design.
The cultural space designed by PERIPHERIQUES Architectes / MARIN + TROTTIN Architects is a compact block 43m large and 11m high. This versatile building combines program, urban scale, music and nature. Inside, sustainability and function are emphasized. From outside, curtain walls are alternating translucent glass and mirrors. Glazed windows are mounted with a low angle facing the ground to reflect the garden that overlay indoor activities. We appreciate the changing play of the facade, alternating presence and absence, density and thinness. This versatile building combines program, urban scale, music and nature. Inside, sustainability and function are emphasized.

Plain wood and metal are selected for their sustainability. Distribution of the diffusion hall on the right, music school and community associations on the left side, is spread on the ground floor in a wide lobby: the alley. This alley is like a street, a real public space. A main circulation with a lobby as a point of distribution for all program elements. The music school nearby the diffusion hall allows artists and students to meet and play music together. Diversity of programs is a will to provide shared moments between users. From the public space, associations activities are clearly readable to assert their influence.
Architects : PERIPHERIQUES Architectes / MARIN + TROTTIN Architects Emmanuelle Marin + David Trottin
Client: COMMUNAUTE DE COMMUNES DE LA HAGUE
Program : A broadcasting diffusion hall, a music school and community associations rooms
Project team : Charlotte Lefebvre With Anne Clerget, Emily Murphy, Alfredo Luvison, Camille Isaac-Dognin, Gabriele Motta, Anatole Jeannot, Kirsten Elliot, Thomas Dantec, Yann Peter, Alexandre Pascal, Mehrnoush Naraghi, Estelle Grange-Dubellé.
Build team : Anne Clerget, Charlotte Lefebvre
Bureau d’Etudes : TCE, Economie, HQE : EGIS Centre Ouest (Caen)
Acoustic: PEUTZ & Associés
Scénography: LABEYRIE & Associés
3D pictures : L’Autre Image and Périphériques Architects
Pictures : Sergio Grazia
Area : 2560 m² shon (net floor area)
Schedule : Competition: August 2010
Studies : 2011
Construction :Achievement Fall 2015












