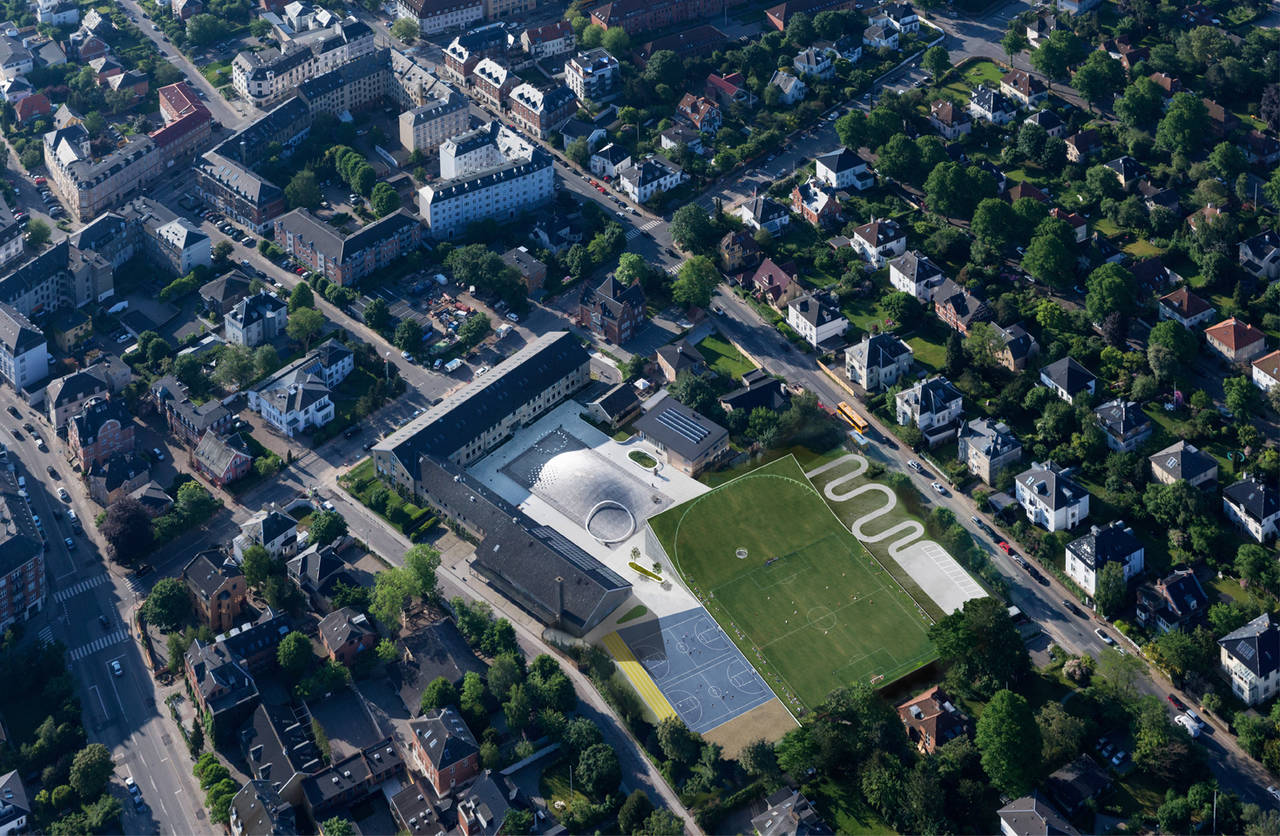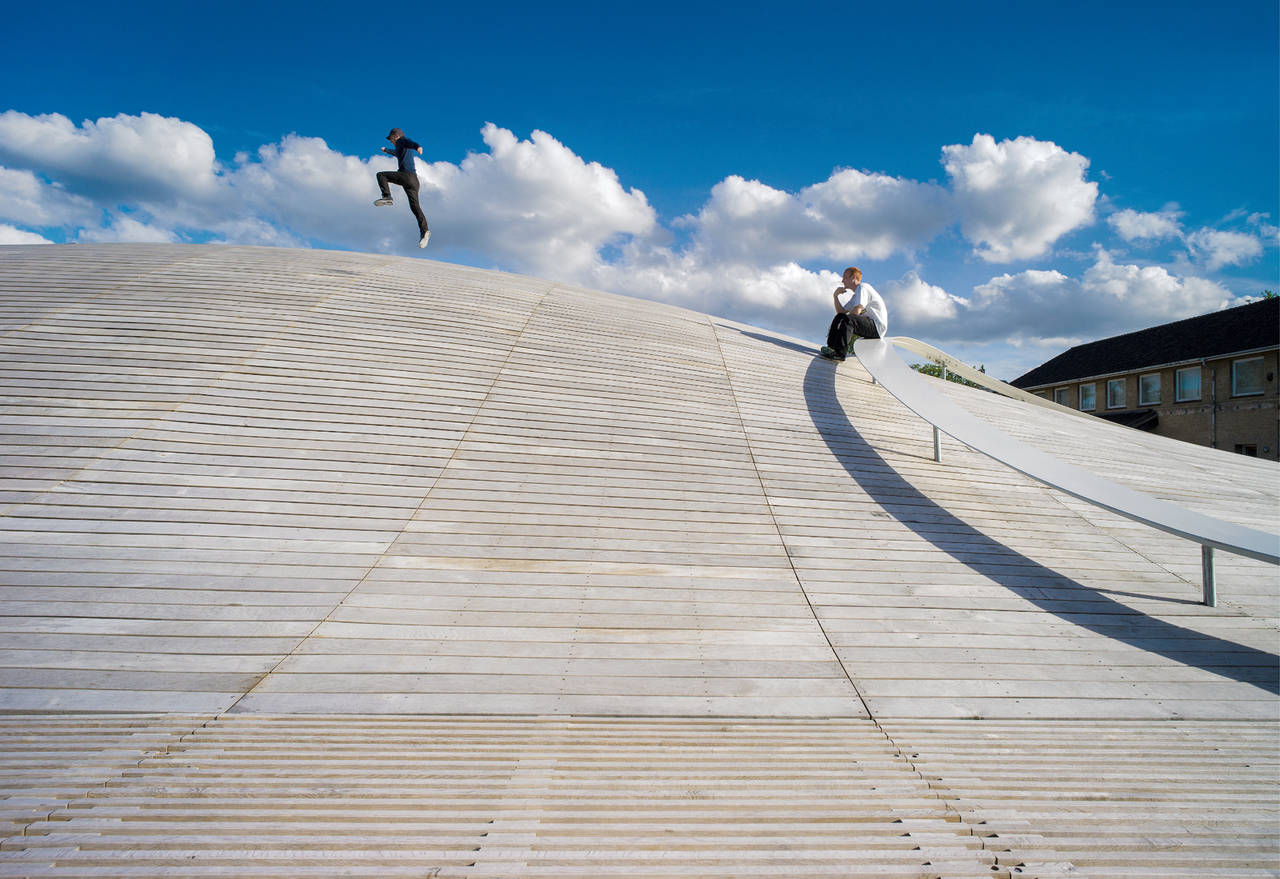architect: BIG
location: Hellerup, Danimarca
year: 2015
The 1100 sqm multi-purpose hall and the latest two-level addition to Gammel Hellerup High School just north of Copenhagen, provides existing students with generous spaces for social and creative unfolding, while increasing the capacity of the school in response to its growing popularity. Originally a building adjacent to the campus, the gymnasium facilities became insufficient; Gammel Hellerup High School lacked a large multi-functional space for physical activities, graduation ceremonies and social gatherings. In response, BIG designed a multi-purpose hall for the physical education and social development of the students, drawing its signature curve from the physics of a handball being thrown. Placed 16.5 feet (5 meters) below ground in the school’s courtyard, the hall is passively temperature controlled and does not impose on its context. Above ground, the hall’s softly curved roof is an informal meeting place. The edge of the roof is designed as a long social bench, perforated with small windows to provide natural daylighting below. The shape of the roof is based on the formula for a ballistic arc. Form follows formula!

During the construction of the hall, the school planned a new building, located between the school’s multi-purpose hall and adjacent football fields. This new arts building seeks to connect the sports areas with the gymnasium’s existing educational facilities in one continuous flow. By placing parts of the new building beneath the football fields, the students are able to walk through the sunken sports hall at the center of the school´s courtyard, to the classrooms, cafeteria, and out to the main entrance at street level. Additionally, the new facilities situated underground form the roof of the new arts building, extending the football fields into a green carpet for informal activity and to serve as informal seating overlooking future sporting events.

Construction materials and finishes known from the multi-purpose hall are integrated in reverse – where the sports hall is a sandwich of wood above and below with walls of concrete, the classrooms are the opposite – wooden walls spanning between concrete surfaces above and below. The continuity and repetition of the materials creates a coherent visual identity for the school.












