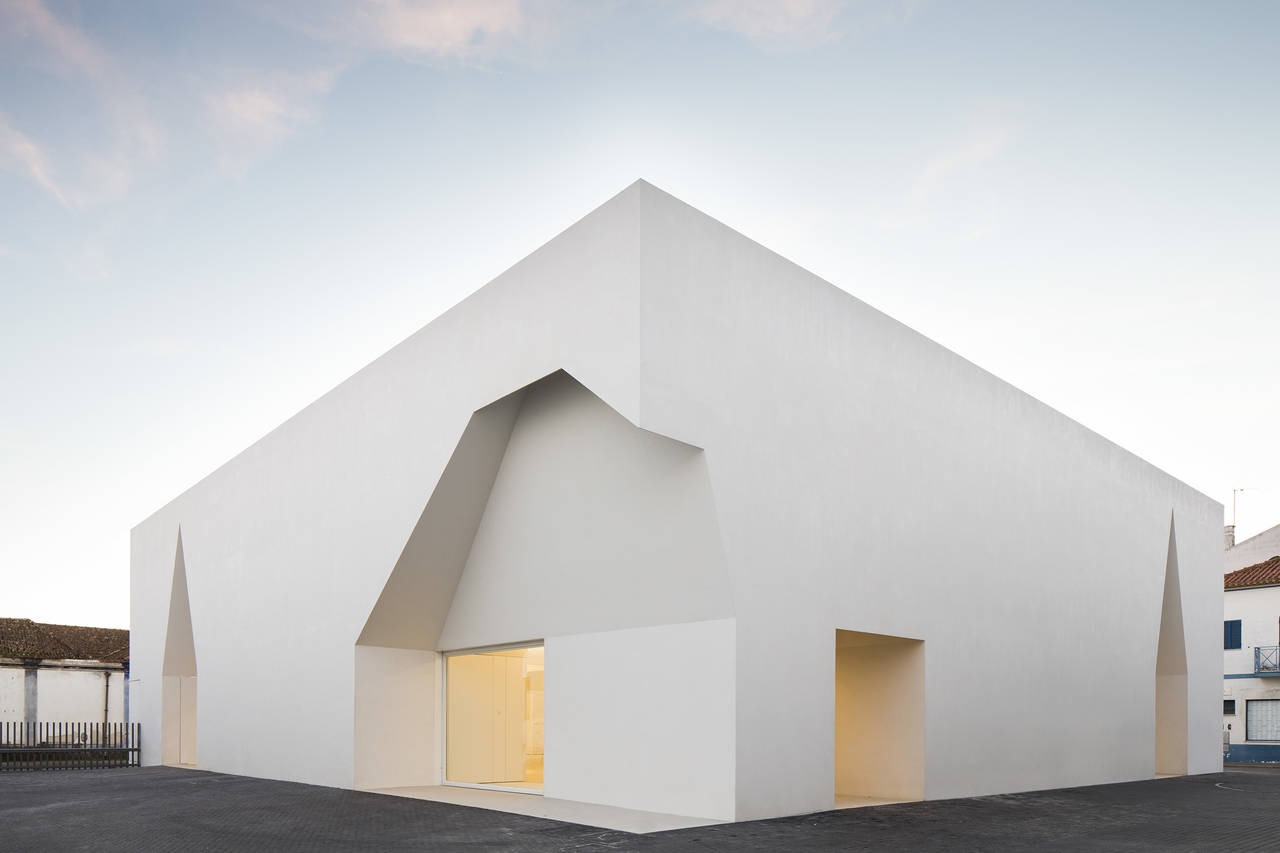architect: Manuel Aires Mateus, Francisco Aires Mateus
location: Grândola, Portugal
year: 2016
Designed by Aires Mateus, Grândola's new meeting center in Portugal is a pure volume, scratched only by some geometric and sculptural openings, forms derived from the context of the Portuguese city.

The context with its proportions and alignments defines the volume, whose final image is determined by the interaction between interior space and façade, while the geometric variations of the ceiling, point out the interior space and the building program.

White is the only color that pervades the center, both externally and internally, leaving only the light of the task of emphasize volumes and hide internal functions. An open space, conceived to accommodate a variety of custom configurations that occupy a total of 670 square meters.
project name: Meeting Centre in Grândola
client: Santa Casa da Misericórdia de Grândola
location: Grândola, Portugal
design: 2011 – 2012
construction: 2012 – 2016
surface: 670 sqm
building area: 670 mq
authors: Manuel Aires Mateus, Francisco Aires Mateus
project manager: Jorge P Silva
collaborators: Marco Campolongo, Matteo Foresti, Előd Golicza
engineers: Axial / Três Cês
constructor: Manuel Mateus Frazão












