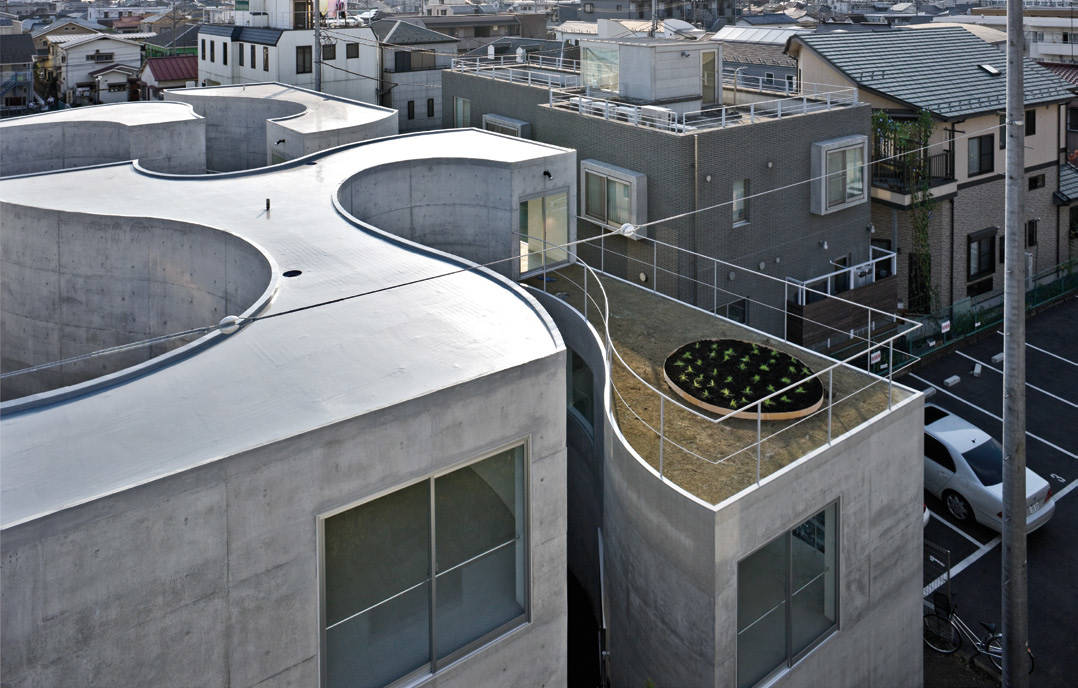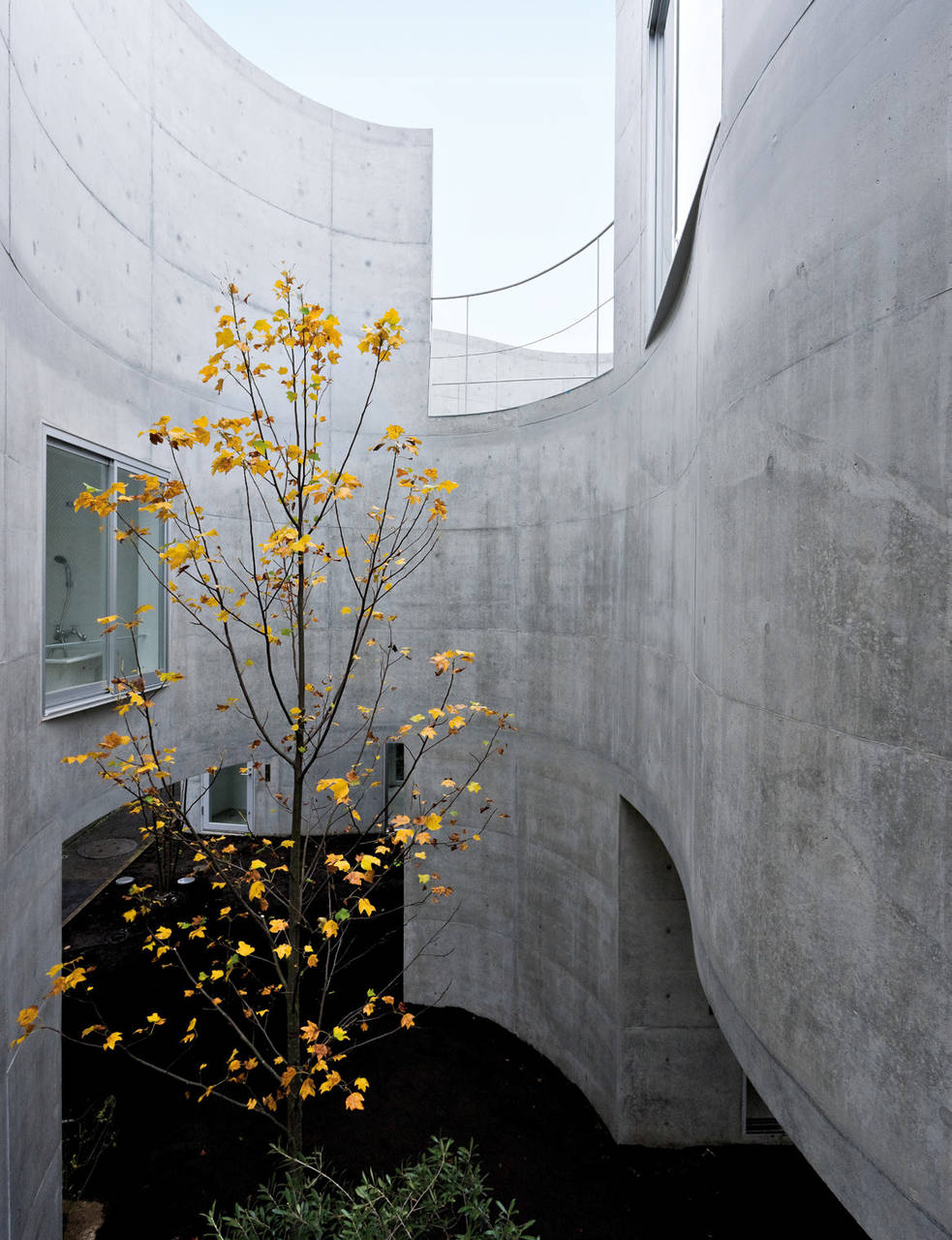architect: Kazuyo Sejima & Associates
location: Kanagawa, Japan
year: 2008
It is an apartment building in Okurayama near the station consisting of 9 dwelling units, each about 50 smq. Rather than build as many units as possible given the site area, we aimed to produce spaces and an atmosphere that people can enjoy living and spending lots of time in. We conceived of the building as bright, layered stacked housing with an enjoyable garden. Courtyard gardens are created such that they open up to the outside of the site from the rectangular shaped three-storied volume that occupies almost all of the site. In this way each garden and room opens toward outside environment while maintaining privacy. The plan has gardens cut through a rectilinear plan making it a continuous strip-shape.

By cutting this strip-shaped plan randomly, some spaces become inside, some outside terraces. We tried to create the condition where interiors and exteriors are intermingled comfortably and continuously. From windows opening in various directions, people can have different kinds of views such as gardens with a closed and quiet atmosphere, softly curved outside walls or townscapes.

Dwellings are gathered together in relation to the open spaces; one dwelling might have a big room surrounded by a garden on the first floor and small bed room on the upper floor, another dwelling might have a three pronged room and an outside terrace on the second floor, another dwelling might have a big terrace on the third floor. In total, we hope to design enjoyable and comfortable living spaces where different spaces can espouse various different life styles.
project: Okurayama apartment
location: Okurayama, Kohoku-ku, Kanagawa, Japan
architects: Kazuyo Sejima & Associates
design team: Kazuyo Sejima, Rikiya Yamamoto, Erika Hidaka, Isao Shinohara, Mizuko Kaji
structural engineering: Sasaki Structural Consultants
construction management: Heisei Construction
client: private developer
site area: 457.77 sqm
built area: 210.58 sqm (gross)
total area: 561.80 sqm
design phase: 2006-2007
construction phase: 2007-2008
maximum height of the building from ground level: 8.1 m
photo by Iwan Baan
Kazuyo Sejima was born in Ibaraki Prefecture in 1956.
1981 graduated from Japan Women‘s University with Masters Degree in Architecture, joined Toyo Ito & Associates.
1987 established Kazuyo Sejima & Associates.
1995 established SANAA with Ryue Nishizawa.
2001 professor at Keio University, Tokyo.
2006 visiting Professor at Ecole Polytechnique Federale de Lausanne.
2006 visiting Professor at Princeton University, USA.
Ryue Nishizawa was born in Kanagawa Prefecture in 1966.
1990 graduated from Yokohama National University with Masters Degree in Architecture. Joined Kazuyo Sejima & Associates.
1995 established SANAA with Kazuyo Sejima.
1997 established Office of Ryue Nishizawa.
2001 associate Professor at Yokohama National University.
2006 visiting Professor at Ecole Polytechnique Federale de Lausanne.
2006 visiting Professor at Princeton University.
2007 visiting Professor at GSD.












