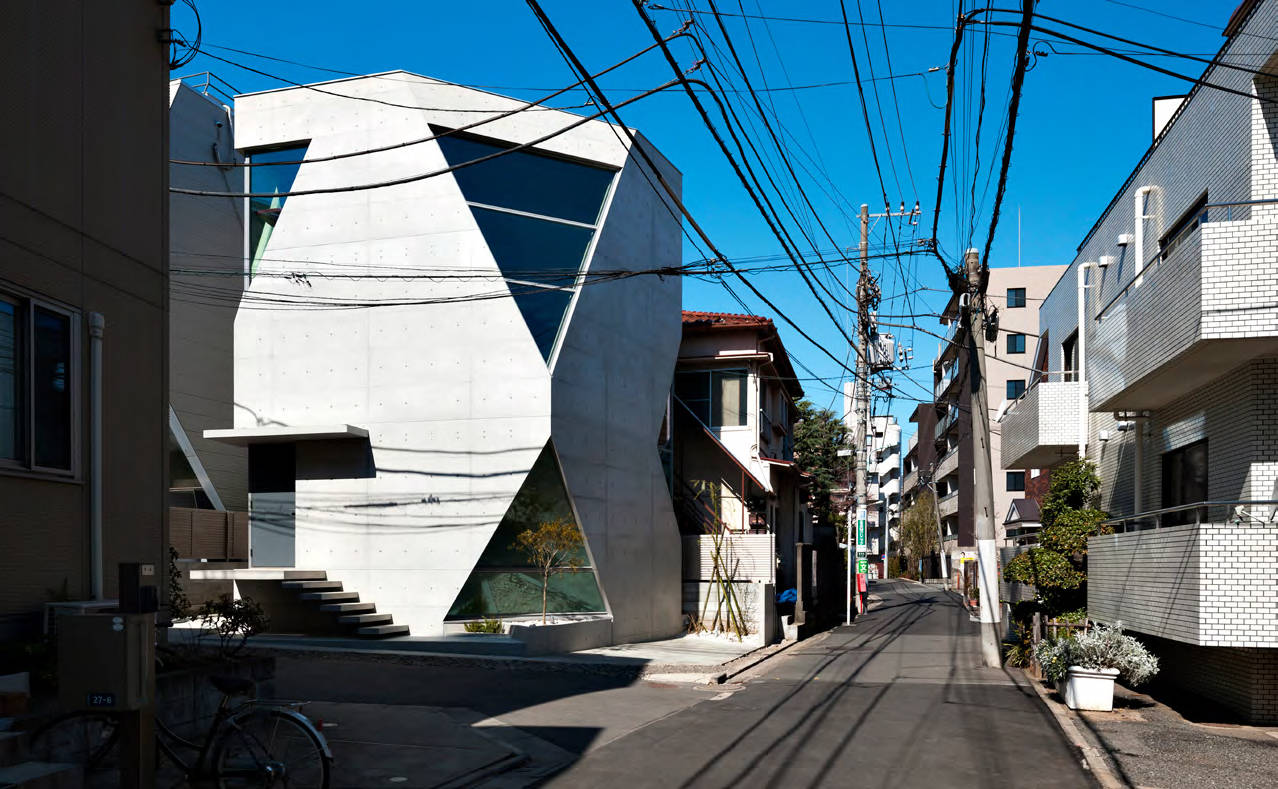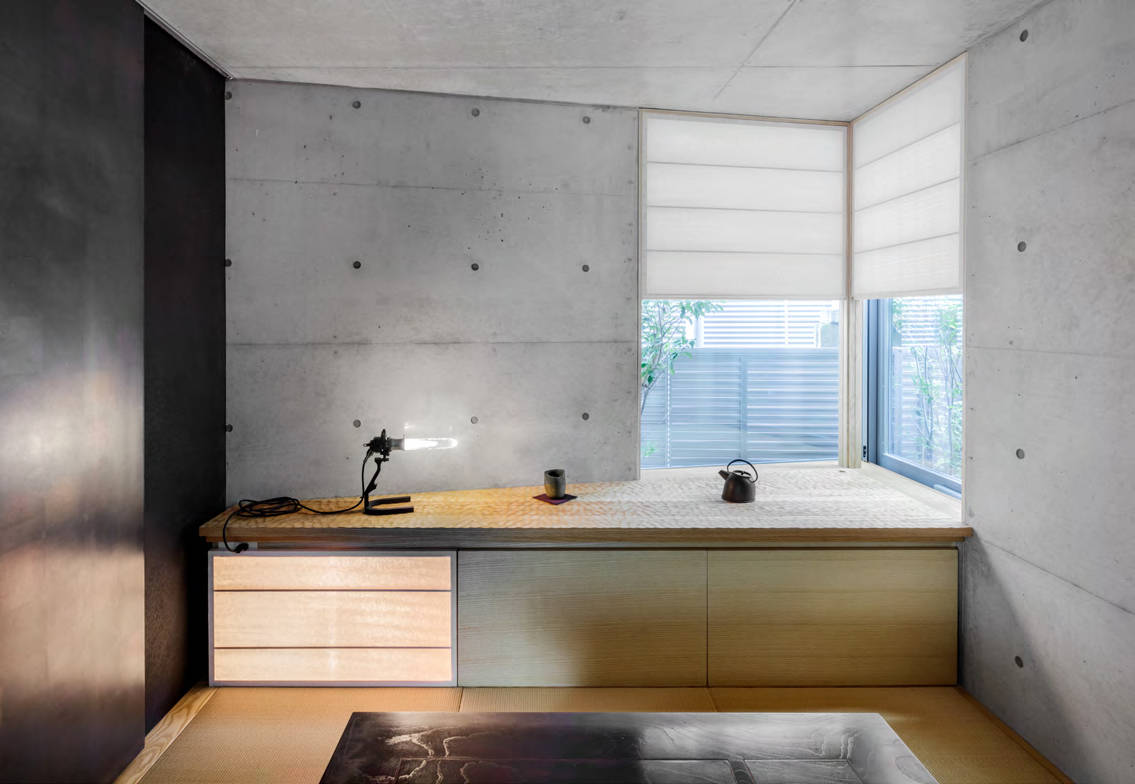architect: Atelier Tekuto
location: Tokyo, Japan
“We want a distinctive piece of architecture with exposed concrete finish, and environmentally conscious at the same time.” With these words from the clients, we developed a 100% recyclable concrete and the house saw its completion after two and a half years.

The way of building architecture respectfully towards nature in high density districts is to build towards the “sky”. To form a strong connection with the sky, the corner of a rectangular building was pruned away at an angle. Cutting away the internal volume, paradoxically creates a sense of spaciousness in the continuous four story space inside.

For architecture on a small site, sectional and volumetric design becomes very important. An audio visual room in the basement, and a gallery and a Japanese room is placed on the 1F. Functionality was prioritized on the 2F with a living / dining room, kitchen and bathroom.

The living room is small, but a 5m high ceiling and a large window drawing in external light, results in a cognition of spaciousness that is greater than the reality.
architects: Atelier Tekuto
architectural design: Yamasita, Yasuhiro + Mizukami, Kenji + Tomoyose, Atsushi/ Atelier Tekuto
constructional design: Sato, Jun + Inoue, Kenichi / Jun Sato Structural Engineers
facility design: Yamada, Hiroyuki / yamada machinery office
cooperative university: Noguchi, Takafumi / Tokyo University
construction management: Matsuoka, Shigeki + Nakade, Shuichi + Kitaoka, Tsubasa / Home Builder
completion date: April 2015
location: Tokyo, Japan
building use: private residence
site area: 66.67 sqm
building area: 31.21sqm
total floor area: 103.74 sqm
construction: reinforced concrete frame structure wall with seismic resistance
floor number: B1F-3F
text by Atelier Tekuto
photos by Atelier Tekuto, Toshihiro Sobajima, Jérémie Souteyrat
















