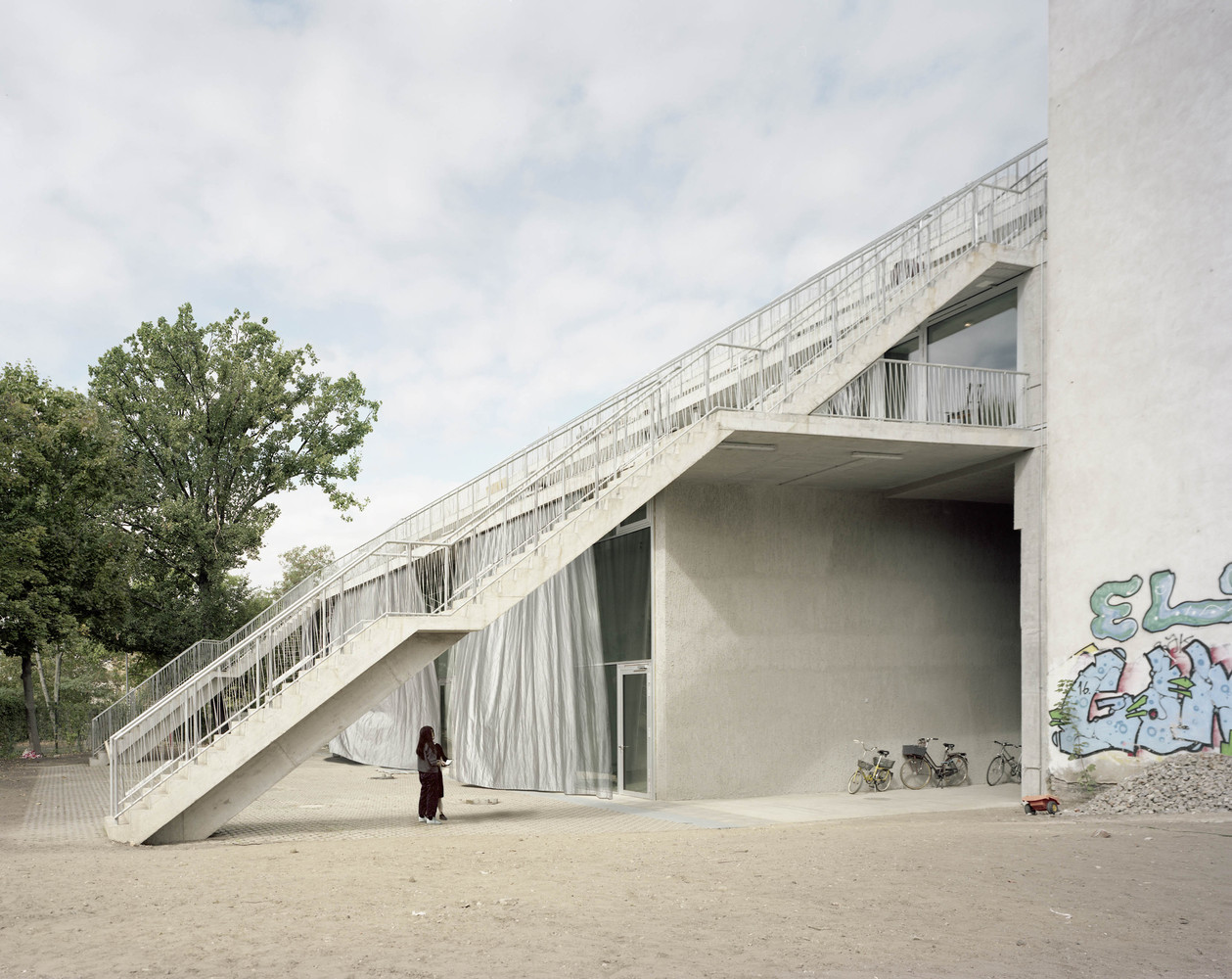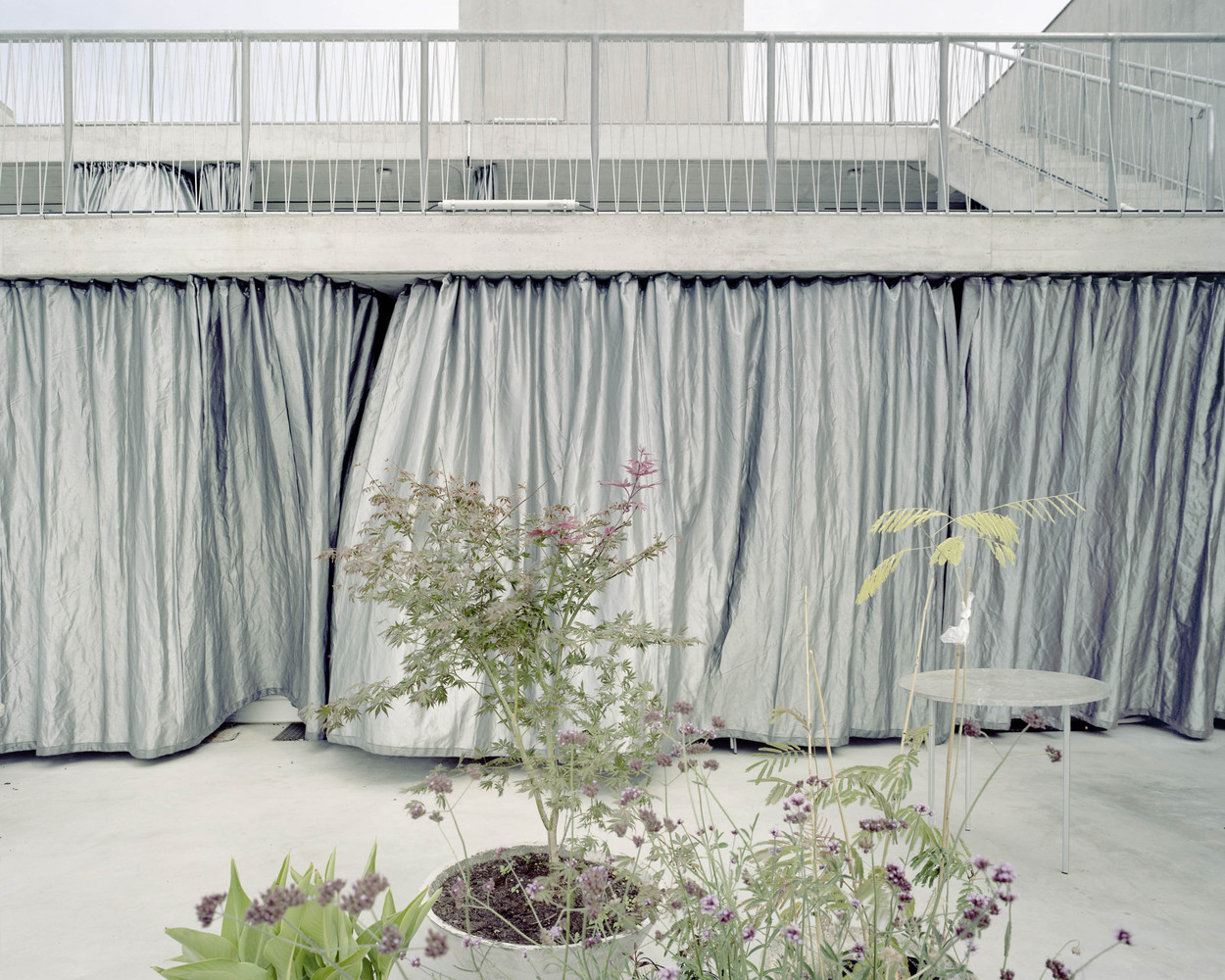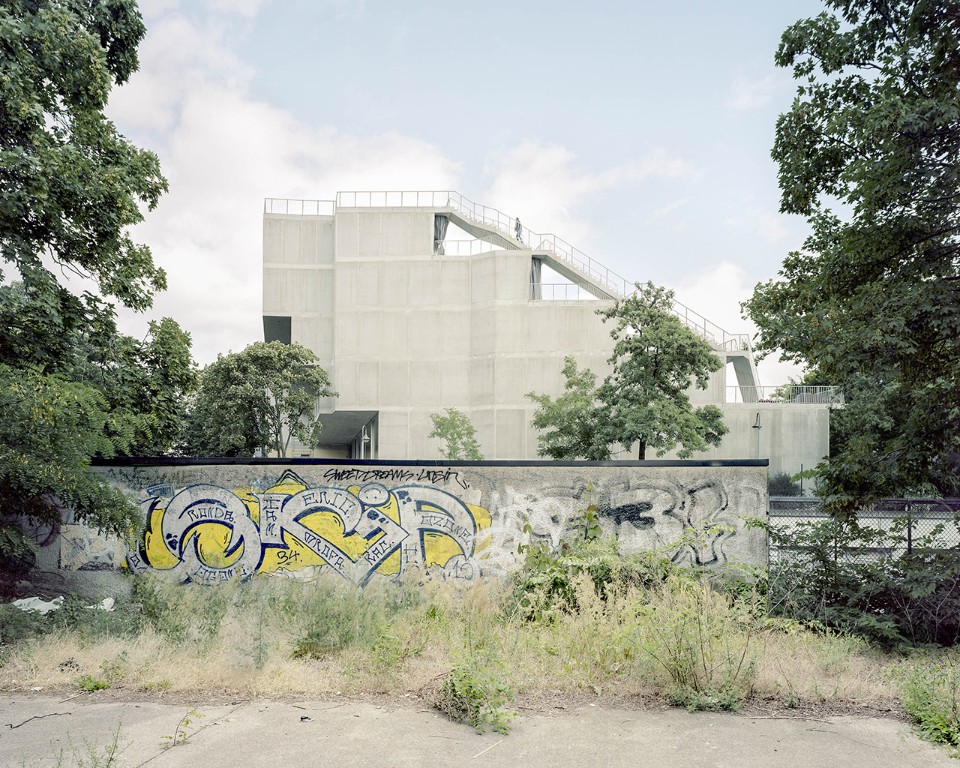architect: Brandlhuber + Emde, Burlon + Muck Petzet
location: Berlin
year: 2018
Situated in a suburban zone in Berlin, the new building, designed by Brandlhuber together with Emde e Burlon + Muck Petzet, combines different forms of use. The choice to combine several activities comes from a clause from a 1958 regulatory plan that allows the construction of commercial buildings only. This clause, however, states that the area should remain predominantly residential. It is for this reason that the designers thought of a new building which could also be transformed, over time, into residential units. The project is in dialogue with the context of this difficult part of the city, characterised by buildings erected in the early 1900s. This is a typological and linguistic change, which, according to the designers, deliberately wants to stand in contrast with the peripheral area of Berlin.

One of the formal pretexts of the project was the great view to the south of the lot, and so the building rises up as though to look at the landscape. It is a contemporary ziggurat formed by staggering the floors with the inclusion of large 6-metre-long terraces that take on the role of semi-public spaces connected to the interior spaces. On the ground floor, a large, semi-covered space is open to the city thanks to the staggering of the upper floors. A 7.5-meter-wide public square filters the more private spaces located on the ground floor. The depth of the spaces varies depending on the floor. This variation of depth, which goes from 26 metres on the ground floor to just 11 metres on the top floor, derives precisely from this offset.
The building was conceived entirely in cement. This mono-materiality allowed the designers to create visual continuity between the exterior and interior, as well as between the public and private spaces. In this way, each space, whether external or internal, is perceived with the same importance. Two large staircases are placed on the sides of the building, externally connecting all of the terraces and all of the spaces. On top of the gallery exhibition space, there is also a co-working space, and rentable offices and meeting rooms.









