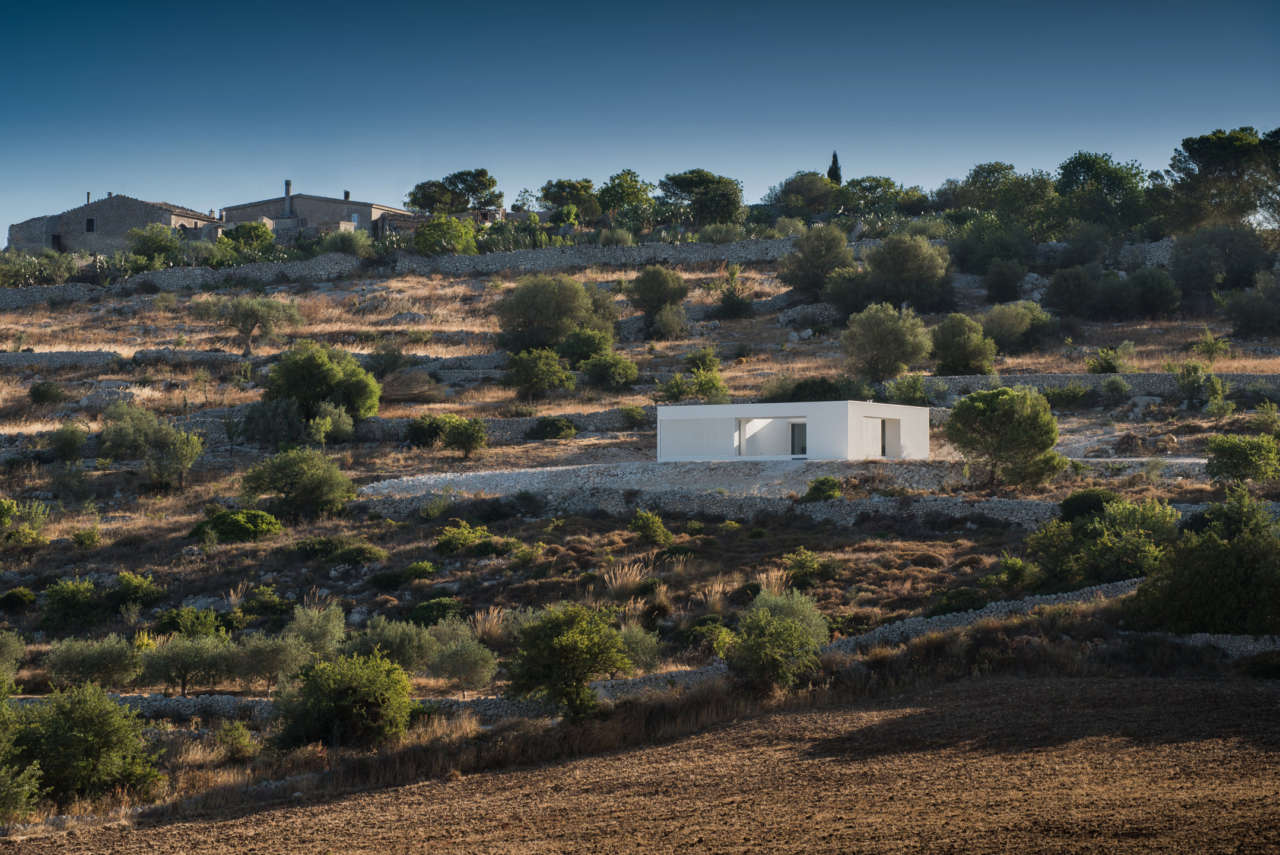architect: Morana+Rao Architetti
location: Sicilia
year: 2016
The house on the Ibleo plateau is a pure architectural work that that recalls Mediterranean motifs, and which aims to blend into the captivating Val di Noto landscape in Sicily that alternates between the typically brownish yellow, soft hilly scenery, and the intense blue of the nearby Mediterranean. It is a villa that, in many ways, reminds us of that faraway house in Samos designed by Aris Konstantinidis, evoking the typology of the typical Mediterranean house. It is characterised by its delicate architectural language that takes into consideration the surrounding landscape. The project has an intense capacity to indicate a coherent way of living with a concept that integrates the elements of the building with the man-made nature.

The house, a pure volume, is for the most part closed off -- with respect to the surrounding agricultural land -- to shield a more intimate space inside of it. This space is the courtyard, where the main areas of the house open up and come together. During the day, the sunlight and shadows travel and stretch across the space that opens to the outside at two points: at the end of the rural Val di Noto landscape, and through a smaller opening at the access point to the lot. Sliding metal frames positioned at the two courtyard openings perform the function of protecting the space without compromising the view.
In this way, the whole house moves in two directions: privately towards the central courtyard where all of the rooms open up and get light and air, and more publically where the house relates to the only true protagonist, that is, the surrounding landscape. For this reason, if the private interior were to be emptied completely, punctuated by the intense light and shadow that become matter, its exterior would vanish and become a simple volume. It would almost be as if to show shyness towards the creator of beauty in which the valley is soaked: the Mediterranean.










