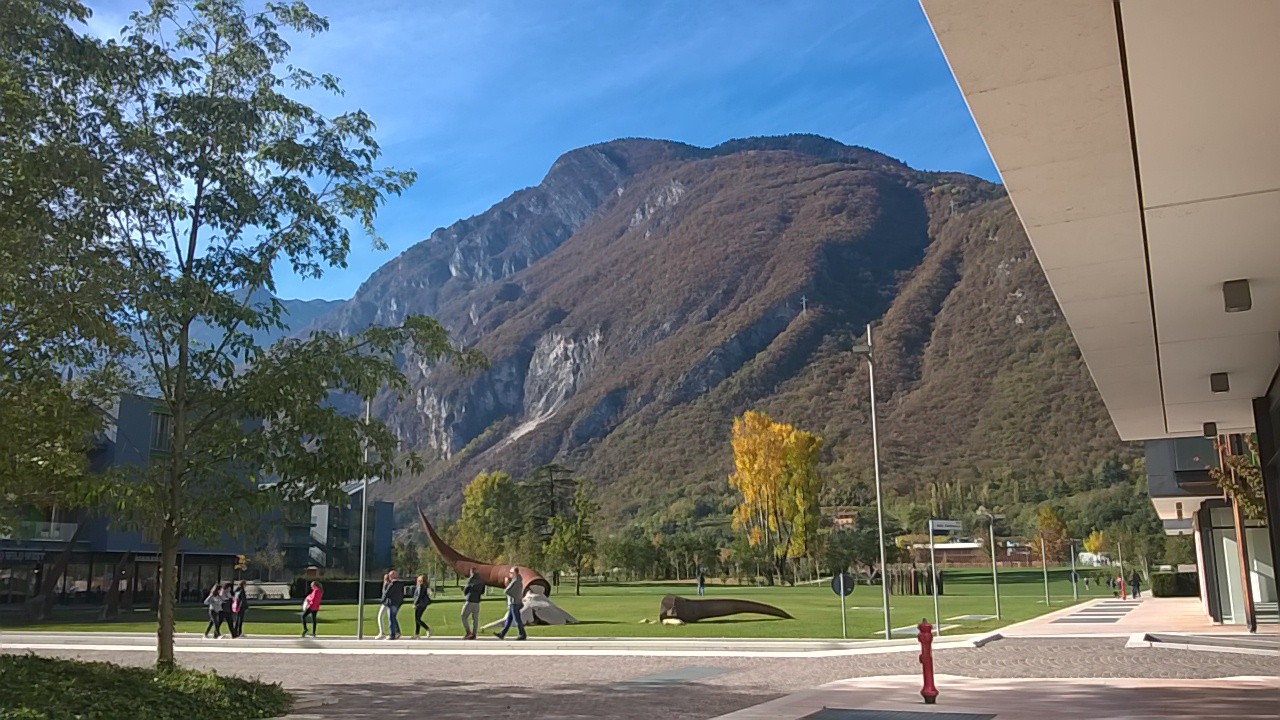architect: Renzo Piano Building Workshop
location: Trento, Italy
year: 2016
The new central university library in Trento designed by Renzo Piano Building Workshop was inaugurated on November 19 in the district of Le Albere. The library will host more than 400 people including students and staff. The inauguration was attended by fifty employees of the company multi Euro & Promos services, which is entrusted with the task of matching the imposing building, library services of the highest level for students of the university.
"Euro & Promos collaborates with the University of Trento in 2014 - says the president Sergio Bini- and manage library services for the next two years. What has been done in Trento is a great example of synergy between developers, designers and workers in designing a space that is as good as possible for users and staff. Our staff has in fact collaborated with ideas and tips going far beyond the "tasks" stated in sections. It's something that would be desirable in any workplace: ideation, listening, collaboration and implementation. "

The building is made of seven floors plus a basement parking, glass façades and roof, it contains about 340 thousand volumes arranged on approximately 10 km of mostly open shelves and is home to over 430 study areas spread over five levels. The challenge was to adapt the original design of the conference center to the new needs, to make it accessible and functional for the consultation of the valuable library collections of the University. The project is characterised by the alternance of full and empty, light volumes and brightness, thanks to large windows and light-colored materials. Shelves, staircases, handrails and the floors are made in bamboo. Thanks to these sustainable choices, the building has achieved LEED Goldenergy certification, as well as the fire and seismic ones.







